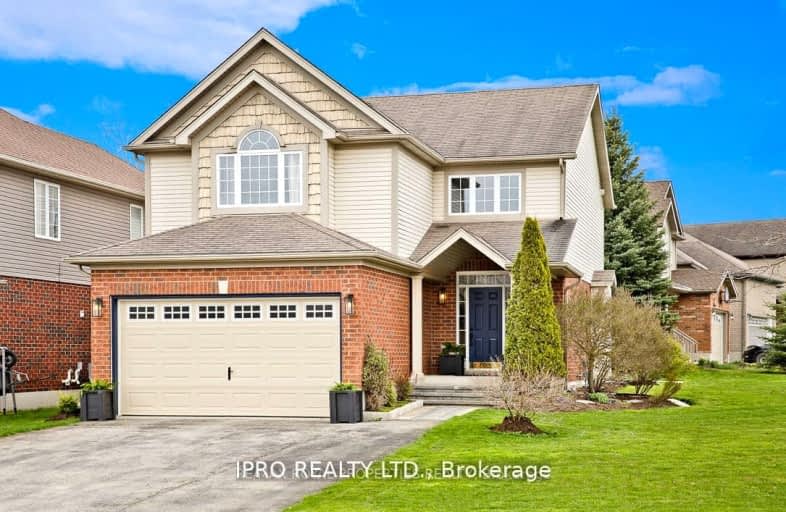Car-Dependent
- Most errands require a car.
47
/100
Somewhat Bikeable
- Most errands require a car.
46
/100

Laurelwoods Elementary School
Elementary: Public
14.98 km
Primrose Elementary School
Elementary: Public
5.78 km
Hyland Heights Elementary School
Elementary: Public
0.36 km
Mono-Amaranth Public School
Elementary: Public
17.68 km
Centennial Hylands Elementary School
Elementary: Public
1.27 km
Glenbrook Elementary School
Elementary: Public
0.77 km
Alliston Campus
Secondary: Public
28.17 km
Dufferin Centre for Continuing Education
Secondary: Public
19.90 km
Erin District High School
Secondary: Public
35.94 km
Centre Dufferin District High School
Secondary: Public
0.42 km
Westside Secondary School
Secondary: Public
21.08 km
Orangeville District Secondary School
Secondary: Public
19.97 km
-
Walter's Creek Park
Cedar Street and Susan Street, Shelburne ON 0.2km -
Greenwood Park
Shelburne ON 1.07km -
Community Park - Horning's Mills
Horning's Mills ON 8.64km
-
Shelburne Credit Union
133 Owen Sound St, Shelburne ON L9V 3L1 0.9km -
RBC Royal Bank
123 Owen Sound St, Shelburne ON L9V 3L1 0.87km -
CIBC
226 1st Ave, Shelburne ON L0N 1S0 0.87km














