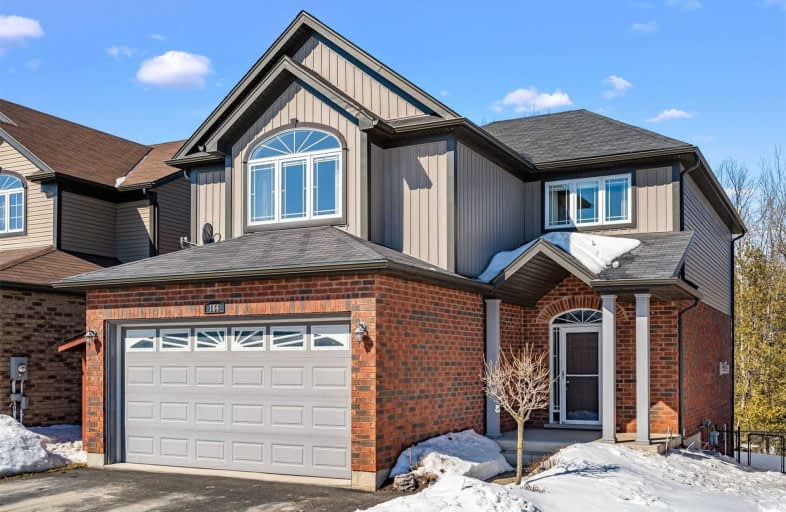Sold on Mar 17, 2020
Note: Property is not currently for sale or for rent.

-
Type: Detached
-
Style: 2-Storey
-
Size: 2000 sqft
-
Lot Size: 41.01 x 101.71 Feet
-
Age: 6-15 years
-
Taxes: $4,586 per year
-
Days on Site: 8 Days
-
Added: Mar 09, 2020 (1 week on market)
-
Updated:
-
Last Checked: 2 months ago
-
MLS®#: X4714505
-
Listed By: Royal lepage rcr realty, brokerage
Spectaular Home W/5 Bdrm, 3 Bath & Attached Double Car Garage Located Close To Schools, Parks & Rec Centre. Front Foyer W/Lrg Closet, Access To The Garage & 2 Pce Powder. Open Concept Eat-In Kitch & Great Rm Is Perfect For Entertaining. Kitch W/Granite Counters & Lrg Pantry. W/O From The Breakfast Area To The Fully Fenced Backyard Lined W/Mature Trees Just Beyond The Property. Great Rm W/Hardwood Flrs & Gas Fp.
Extras
Home Office/Dr W/Hdwd Flrs & French Doors. 9 Foot Ceiling On Main Level. Master W/Vaulted Ceiling, W/I Closet & 4 Pce Ensuite. 4 Generous Sized Bdrms & 4 Pce Bath Complete Ul. Full Basement W/Above-Grade Windows, Laundry & Cold Storage.
Property Details
Facts for 164 Muriel Street, Shelburne
Status
Days on Market: 8
Last Status: Sold
Sold Date: Mar 17, 2020
Closed Date: Jun 29, 2020
Expiry Date: Jun 30, 2020
Sold Price: $625,000
Unavailable Date: Mar 17, 2020
Input Date: Mar 09, 2020
Property
Status: Sale
Property Type: Detached
Style: 2-Storey
Size (sq ft): 2000
Age: 6-15
Area: Shelburne
Community: Shelburne
Inside
Bedrooms: 5
Bathrooms: 3
Kitchens: 1
Rooms: 10
Den/Family Room: No
Air Conditioning: Central Air
Fireplace: Yes
Laundry Level: Lower
Washrooms: 3
Building
Basement: Full
Heat Type: Forced Air
Heat Source: Gas
Exterior: Brick
Exterior: Vinyl Siding
Water Supply: Municipal
Special Designation: Unknown
Parking
Driveway: Private
Garage Spaces: 2
Garage Type: Attached
Covered Parking Spaces: 3
Total Parking Spaces: 5
Fees
Tax Year: 2020
Tax Legal Description: Plan 7M38, Pt Blk 115, Rp7R5666 Pt 7
Taxes: $4,586
Highlights
Feature: Golf
Feature: Grnbelt/Conserv
Feature: Rec Centre
Feature: School
Feature: Skiing
Land
Cross Street: Muriel/Cedar St
Municipality District: Shelburne
Fronting On: North
Pool: None
Sewer: Sewers
Lot Depth: 101.71 Feet
Lot Frontage: 41.01 Feet
Additional Media
- Virtual Tour: https://tours.jthometours.ca/164-muriel-st-shelburne-33521/unbranded
Rooms
Room details for 164 Muriel Street, Shelburne
| Type | Dimensions | Description |
|---|---|---|
| Foyer Main | 3.57 x 2.79 | Tile Floor, Closet, Access To Garage |
| Dining Main | 3.02 x 3.89 | Hardwood Floor, French Doors, Window |
| Kitchen Main | 3.69 x 2.99 | Tile Floor, Open Concept, Breakfast Bar |
| Breakfast Main | 3.69 x 3.10 | Tile Floor, Open Concept, W/O To Yard |
| Great Rm Main | 4.50 x 5.51 | Hardwood Floor, Open Concept, Gas Fireplace |
| Master Upper | 5.51 x 4.28 | Broadloom, 4 Pc Ensuite, W/I Closet |
| 2nd Br Upper | 3.13 x 3.90 | Broadloom, Ceiling Fan, W/I Closet |
| 3rd Br Upper | 3.63 x 3.26 | Broadloom, Ceiling Fan, Closet |
| 4th Br Upper | 3.64 x 2.88 | Broadloom, Window, Closet |
| 5th Br Upper | 2.88 x 2.62 | Broadloom, Window, Closet |
| XXXXXXXX | XXX XX, XXXX |
XXXX XXX XXXX |
$XXX,XXX |
| XXX XX, XXXX |
XXXXXX XXX XXXX |
$XXX,XXX |
| XXXXXXXX XXXX | XXX XX, XXXX | $625,000 XXX XXXX |
| XXXXXXXX XXXXXX | XXX XX, XXXX | $634,000 XXX XXXX |

Laurelwoods Elementary School
Elementary: PublicPrimrose Elementary School
Elementary: PublicHyland Heights Elementary School
Elementary: PublicMono-Amaranth Public School
Elementary: PublicCentennial Hylands Elementary School
Elementary: PublicGlenbrook Elementary School
Elementary: PublicAlliston Campus
Secondary: PublicDufferin Centre for Continuing Education
Secondary: PublicErin District High School
Secondary: PublicCentre Dufferin District High School
Secondary: PublicWestside Secondary School
Secondary: PublicOrangeville District Secondary School
Secondary: Public

