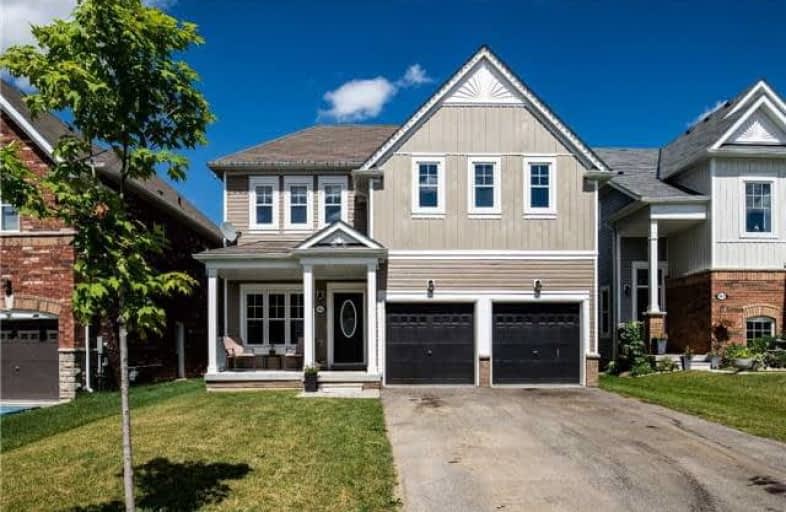
Laurelwoods Elementary School
Elementary: Public
15.26 km
Primrose Elementary School
Elementary: Public
4.65 km
Hyland Heights Elementary School
Elementary: Public
1.11 km
Mono-Amaranth Public School
Elementary: Public
17.29 km
Centennial Hylands Elementary School
Elementary: Public
0.94 km
Glenbrook Elementary School
Elementary: Public
0.40 km
Alliston Campus
Secondary: Public
27.04 km
Dufferin Centre for Continuing Education
Secondary: Public
19.61 km
Erin District High School
Secondary: Public
35.75 km
Centre Dufferin District High School
Secondary: Public
0.99 km
Westside Secondary School
Secondary: Public
20.89 km
Orangeville District Secondary School
Secondary: Public
19.66 km






