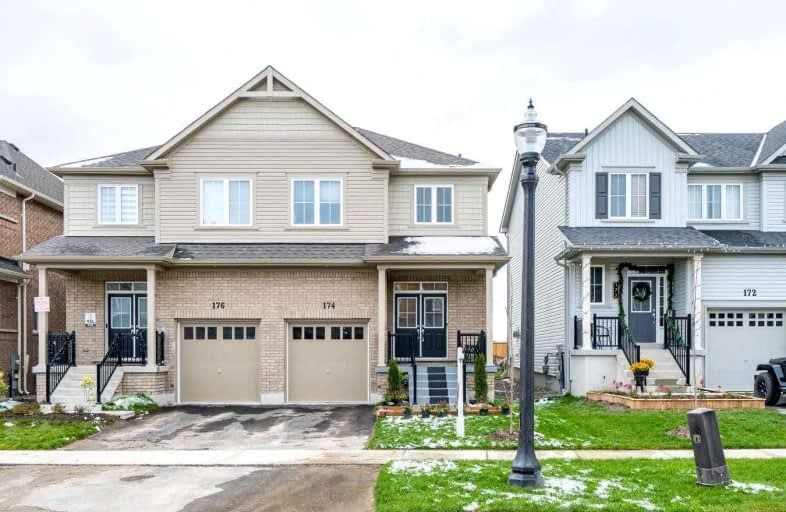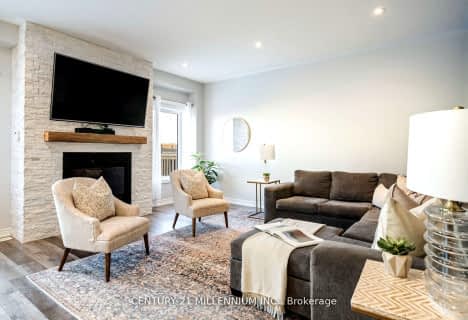
Laurelwoods Elementary School
Elementary: Public
13.92 km
Primrose Elementary School
Elementary: Public
6.14 km
Hyland Heights Elementary School
Elementary: Public
0.74 km
Mono-Amaranth Public School
Elementary: Public
16.79 km
Centennial Hylands Elementary School
Elementary: Public
1.09 km
Glenbrook Elementary School
Elementary: Public
1.50 km
Alliston Campus
Secondary: Public
28.50 km
Dufferin Centre for Continuing Education
Secondary: Public
18.95 km
Erin District High School
Secondary: Public
34.94 km
Centre Dufferin District High School
Secondary: Public
0.79 km
Westside Secondary School
Secondary: Public
20.09 km
Orangeville District Secondary School
Secondary: Public
19.04 km














