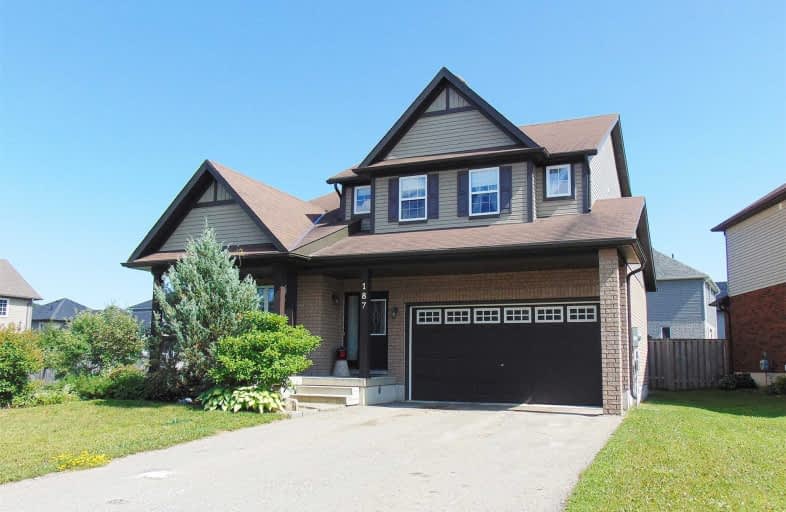Sold on Sep 30, 2019
Note: Property is not currently for sale or for rent.

-
Type: Detached
-
Style: 2-Storey
-
Size: 2000 sqft
-
Lot Size: 67.68 x 119.79 Feet
-
Age: 6-15 years
-
Taxes: $4,376 per year
-
Days on Site: 74 Days
-
Added: Oct 01, 2019 (2 months on market)
-
Updated:
-
Last Checked: 2 months ago
-
MLS®#: X4522849
-
Listed By: Marg mccarthy professional real estate services inc, brokerage
Ex Lg Corner Lot. Sunvale's Salem Model. Spacious 2 Storey, 4 Beds 3 Baths In Desirable Neighbourhood Close To Schools. Covered Front Porch, Lg Back Deck & Fenced Yard. Lg Living Rm, Open Concept Dining & Kitchen With W/O To Deck. Master With W/I Closet & 4Pc Ensuite With Soaker Tub And Sep.Glass Shower. Huge Unfinished Basement With Above Ground Windows, Offers So Much Potential For Additional Living Space! Large Cold Storage Room.
Extras
1.5 Car Built In Garage. 8'X12' Garden Shed. Beautiful Deck In Lg Backyard Is "L" Shaped 33'X33' With Built In Benches & Pergola.
Property Details
Facts for 187 Muriel Street, Shelburne
Status
Days on Market: 74
Last Status: Sold
Sold Date: Sep 30, 2019
Closed Date: Nov 20, 2019
Expiry Date: Oct 19, 2019
Sold Price: $589,000
Unavailable Date: Sep 30, 2019
Input Date: Jul 18, 2019
Property
Status: Sale
Property Type: Detached
Style: 2-Storey
Size (sq ft): 2000
Age: 6-15
Area: Shelburne
Community: Shelburne
Availability Date: Tbd
Inside
Bedrooms: 4
Bathrooms: 3
Kitchens: 1
Rooms: 12
Den/Family Room: No
Air Conditioning: None
Fireplace: No
Laundry Level: Main
Central Vacuum: Y
Washrooms: 3
Utilities
Electricity: Yes
Gas: Yes
Telephone: Yes
Building
Basement: Full
Basement 2: Unfinished
Heat Type: Forced Air
Heat Source: Gas
Exterior: Brick
Exterior: Vinyl Siding
Water Supply: Municipal
Special Designation: Unknown
Other Structures: Garden Shed
Parking
Driveway: Front Yard
Garage Spaces: 2
Garage Type: Built-In
Covered Parking Spaces: 3
Total Parking Spaces: 4
Fees
Tax Year: 2018
Tax Legal Description: Lot 13 Plan 7M38 Shelburne S/T Ease For Entry As *
Taxes: $4,376
Highlights
Feature: Fenced Yard
Feature: Park
Feature: Rec Centre
Feature: School
Land
Cross Street: Hwy 10 & Jane St.
Municipality District: Shelburne
Fronting On: South
Parcel Number: 341330512
Pool: None
Sewer: Sewers
Lot Depth: 119.79 Feet
Lot Frontage: 67.68 Feet
Lot Irregularities: Irregular Pie
Acres: < .50
Rooms
Room details for 187 Muriel Street, Shelburne
| Type | Dimensions | Description |
|---|---|---|
| Living Main | 3.72 x 6.94 | Broadloom, Vaulted Ceiling, Staircase |
| Dining Main | 4.92 x 4.35 | Broadloom, Large Window, Combined W/Kitchen |
| Kitchen Main | 2.01 x 3.99 | Tile Floor, W/O To Deck, Centre Island |
| Laundry Main | 1.76 x 2.22 | Tile Floor, W/O To Garage |
| Powder Rm Main | 0.94 x 2.11 | 2 Pc Bath, Tile Floor |
| Loft 2nd | 3.82 x 3.39 | Broadloom, Window |
| Master 2nd | 4.56 x 4.67 | Double Doors, Ensuite Bath, W/I Closet |
| Bathroom 2nd | 2.74 x 2.52 | 4 Pc Ensuite, Tile Floor, Soaker |
| 2nd Br 2nd | 2.96 x 3.86 | Broadloom, Double Closet, Window |
| 3rd Br 2nd | 3.56 x 3.09 | Broadloom, Double Closet, Window |
| 4th Br 2nd | 3.62 x 3.25 | Broadloom, Closet, Window |
| Bathroom 2nd | 1.65 x 1.89 | 4 Pc Bath, Tile Floor, Window |
| XXXXXXXX | XXX XX, XXXX |
XXXX XXX XXXX |
$XXX,XXX |
| XXX XX, XXXX |
XXXXXX XXX XXXX |
$XXX,XXX |
| XXXXXXXX XXXX | XXX XX, XXXX | $589,000 XXX XXXX |
| XXXXXXXX XXXXXX | XXX XX, XXXX | $599,000 XXX XXXX |

Laurelwoods Elementary School
Elementary: PublicPrimrose Elementary School
Elementary: PublicHyland Heights Elementary School
Elementary: PublicMono-Amaranth Public School
Elementary: PublicCentennial Hylands Elementary School
Elementary: PublicGlenbrook Elementary School
Elementary: PublicAlliston Campus
Secondary: PublicDufferin Centre for Continuing Education
Secondary: PublicErin District High School
Secondary: PublicCentre Dufferin District High School
Secondary: PublicWestside Secondary School
Secondary: PublicOrangeville District Secondary School
Secondary: Public- 3 bath
- 4 bed
- 1500 sqft
212 Barnett Drive, Shelburne, Ontario • L9V 3X1 • Shelburne



