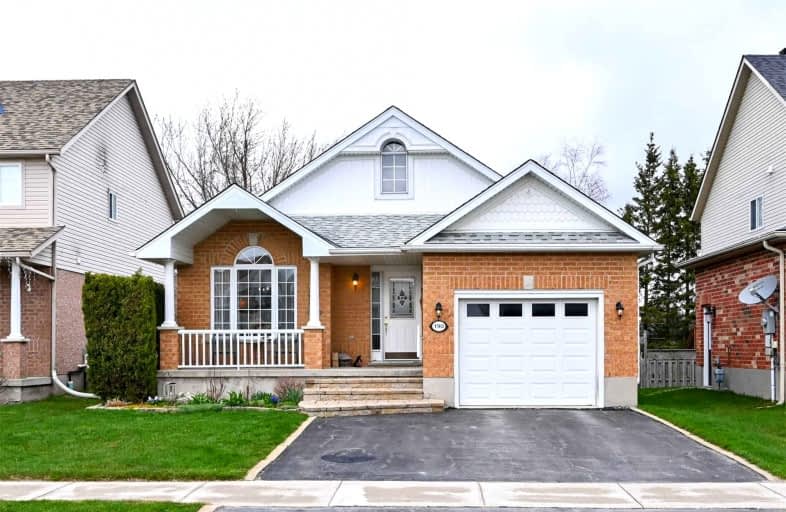
Laurelwoods Elementary School
Elementary: Public
13.95 km
Primrose Elementary School
Elementary: Public
5.22 km
Hyland Heights Elementary School
Elementary: Public
1.23 km
Mono-Amaranth Public School
Elementary: Public
16.16 km
Centennial Hylands Elementary School
Elementary: Public
0.39 km
Glenbrook Elementary School
Elementary: Public
1.42 km
Alliston Campus
Secondary: Public
27.50 km
Dufferin Centre for Continuing Education
Secondary: Public
18.42 km
Erin District High School
Secondary: Public
34.52 km
Centre Dufferin District High School
Secondary: Public
1.14 km
Westside Secondary School
Secondary: Public
19.65 km
Orangeville District Secondary School
Secondary: Public
18.48 km














