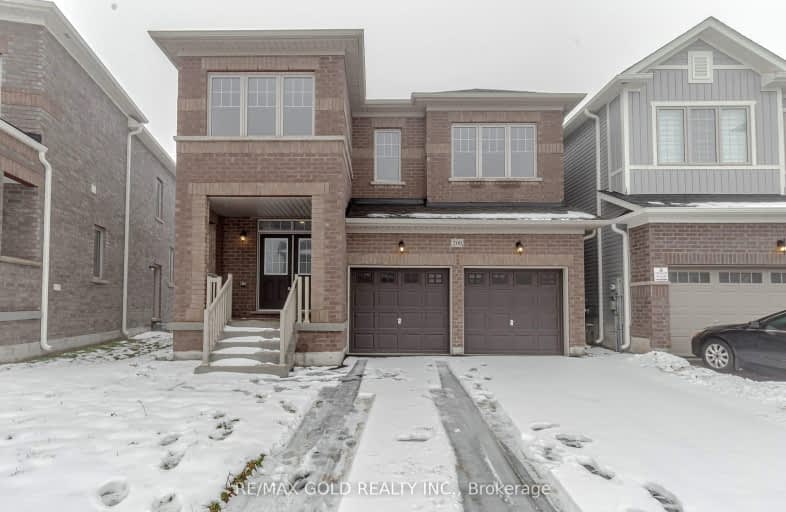
Car-Dependent
- Almost all errands require a car.

École élémentaire catholique Curé-Labrosse
Elementary: CatholicChar-Lan Intermediate School
Elementary: PublicIona Academy
Elementary: CatholicHoly Trinity Catholic Elementary School
Elementary: CatholicÉcole élémentaire catholique de l'Ange-Gardien
Elementary: CatholicWilliamstown Public School
Elementary: PublicSt Matthew Catholic Secondary School
Secondary: CatholicÉcole secondaire publique L'Héritage
Secondary: PublicCharlottenburgh and Lancaster District High School
Secondary: PublicSt Lawrence Secondary School
Secondary: PublicÉcole secondaire catholique La Citadelle
Secondary: CatholicHoly Trinity Catholic Secondary School
Secondary: Catholic-
Church Hill Lookout
Lowe St, Blayney NSW 2799 4.61km -
Blayney Showground
Cnr Marshalls Ln & Lawson St, Blayney NSW 2799 5.06km -
Carrington Park
Osman St, Blayney NSW 2799 5.31km
-
NAB
69 Adelaide St, Blayney NSW 2799 5.62km -
GE Money Orange
198 Lords Pl, Orange NSW 2800 25.73km -
Orange Credit Union
288 Summer St, Orange NSW 2800 25.75km

