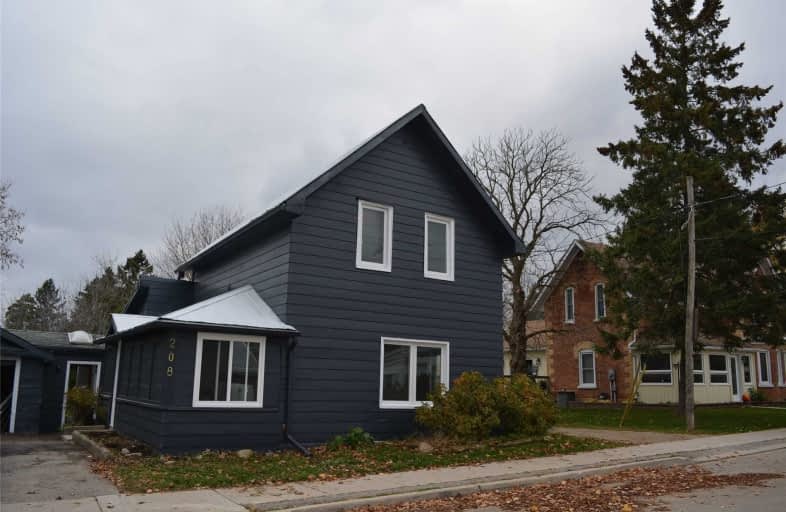Sold on Jun 10, 2021
Note: Property is not currently for sale or for rent.

-
Type: Detached
-
Style: 2-Storey
-
Lot Size: 50 x 99 Feet
-
Age: No Data
-
Taxes: $3,600 per year
-
Days on Site: 21 Days
-
Added: May 20, 2021 (3 weeks on market)
-
Updated:
-
Last Checked: 2 months ago
-
MLS®#: X5242452
-
Listed By: Nexgen realty inc., brokerage
Opportunity For Home Ownership, Investment, Or Your Own Plan. This Century Home Offers A Great Location In The Core Of The Growing Town Of Shelburne, Mature Area, Walk To Public And Secondary Schools, Parks, Arena And Downtown. Spacious Rooms On Main Floor And Wonderful Sunroom/Foyer Entry. Treed, Private Backyard. Property Is Being Sold On As Is Where Is Basis.
Extras
S/S[Fridge,Stove,Dishwasher,Microwave], Brand New Front Load [Washer, Dryer] Not Connected, All Light Fixtures, Drapes And All Other Permanent Fixtures
Property Details
Facts for 208 Gordon Street, Shelburne
Status
Days on Market: 21
Last Status: Sold
Sold Date: Jun 10, 2021
Closed Date: Jul 30, 2021
Expiry Date: Aug 31, 2021
Sold Price: $400,000
Unavailable Date: Jun 10, 2021
Input Date: May 20, 2021
Prior LSC: Listing with no contract changes
Property
Status: Sale
Property Type: Detached
Style: 2-Storey
Area: Shelburne
Community: Shelburne
Availability Date: Immid/Tba
Inside
Bedrooms: 3
Bathrooms: 2
Kitchens: 1
Rooms: 8
Den/Family Room: Yes
Air Conditioning: None
Fireplace: No
Laundry Level: Main
Washrooms: 2
Building
Basement: Unfinished
Heat Type: Forced Air
Heat Source: Gas
Exterior: Alum Siding
Water Supply: Municipal
Special Designation: Unknown
Parking
Driveway: Private
Garage Spaces: 1
Garage Type: Attached
Covered Parking Spaces: 2
Total Parking Spaces: 3
Fees
Tax Year: 2020
Tax Legal Description: Pt Lts 1 & 2, Blk4,Pl 5A, Pts 1,7&8,7R682
Taxes: $3,600
Land
Cross Street: Main And 1st Ave W
Municipality District: Shelburne
Fronting On: West
Parcel Number: 341330328
Pool: None
Sewer: Sewers
Lot Depth: 99 Feet
Lot Frontage: 50 Feet
Zoning: Res
Rooms
Room details for 208 Gordon Street, Shelburne
| Type | Dimensions | Description |
|---|---|---|
| Kitchen Ground | 3.60 x 6.18 | Eat-In Kitchen, Laminate, Pantry |
| Living Ground | 4.32 x 6.91 | Combined W/Family, Laminate |
| Sunroom Ground | 2.06 x 6.30 | W/O To Yard, Laminate |
| Mudroom Ground | 2.87 x 3.71 | |
| 4th Br Ground | 2.44 x 2.44 | Window, Laminate |
| Master 2nd | 3.13 x 3.25 | Closet, Laminate |
| 2nd Br 2nd | 2.54 x 2.64 | Closet, Laminate |
| 3rd Br 2nd | 2.28 x 2.64 | Laminate |
| Office Ground | - | Laminate |
| XXXXXXXX | XXX XX, XXXX |
XXXX XXX XXXX |
$XXX,XXX |
| XXX XX, XXXX |
XXXXXX XXX XXXX |
$XXX,XXX | |
| XXXXXXXX | XXX XX, XXXX |
XXXXXXX XXX XXXX |
|
| XXX XX, XXXX |
XXXXXX XXX XXXX |
$XXX,XXX | |
| XXXXXXXX | XXX XX, XXXX |
XXXX XXX XXXX |
$XXX,XXX |
| XXX XX, XXXX |
XXXXXX XXX XXXX |
$XXX,XXX | |
| XXXXXXXX | XXX XX, XXXX |
XXXXXXX XXX XXXX |
|
| XXX XX, XXXX |
XXXXXX XXX XXXX |
$XXX,XXX | |
| XXXXXXXX | XXX XX, XXXX |
XXXXXXX XXX XXXX |
|
| XXX XX, XXXX |
XXXXXX XXX XXXX |
$XXX,XXX | |
| XXXXXXXX | XXX XX, XXXX |
XXXXXXX XXX XXXX |
|
| XXX XX, XXXX |
XXXXXX XXX XXXX |
$XXX,XXX | |
| XXXXXXXX | XXX XX, XXXX |
XXXX XXX XXXX |
$XXX,XXX |
| XXX XX, XXXX |
XXXXXX XXX XXXX |
$XXX,XXX |
| XXXXXXXX XXXX | XXX XX, XXXX | $400,000 XXX XXXX |
| XXXXXXXX XXXXXX | XXX XX, XXXX | $449,900 XXX XXXX |
| XXXXXXXX XXXXXXX | XXX XX, XXXX | XXX XXXX |
| XXXXXXXX XXXXXX | XXX XX, XXXX | $419,900 XXX XXXX |
| XXXXXXXX XXXX | XXX XX, XXXX | $435,000 XXX XXXX |
| XXXXXXXX XXXXXX | XXX XX, XXXX | $449,900 XXX XXXX |
| XXXXXXXX XXXXXXX | XXX XX, XXXX | XXX XXXX |
| XXXXXXXX XXXXXX | XXX XX, XXXX | $399,900 XXX XXXX |
| XXXXXXXX XXXXXXX | XXX XX, XXXX | XXX XXXX |
| XXXXXXXX XXXXXX | XXX XX, XXXX | $419,900 XXX XXXX |
| XXXXXXXX XXXXXXX | XXX XX, XXXX | XXX XXXX |
| XXXXXXXX XXXXXX | XXX XX, XXXX | $449,900 XXX XXXX |
| XXXXXXXX XXXX | XXX XX, XXXX | $265,000 XXX XXXX |
| XXXXXXXX XXXXXX | XXX XX, XXXX | $310,000 XXX XXXX |

Laurelwoods Elementary School
Elementary: PublicPrimrose Elementary School
Elementary: PublicHyland Heights Elementary School
Elementary: PublicMono-Amaranth Public School
Elementary: PublicCentennial Hylands Elementary School
Elementary: PublicGlenbrook Elementary School
Elementary: PublicAlliston Campus
Secondary: PublicDufferin Centre for Continuing Education
Secondary: PublicErin District High School
Secondary: PublicCentre Dufferin District High School
Secondary: PublicWestside Secondary School
Secondary: PublicOrangeville District Secondary School
Secondary: Public- 1 bath
- 3 bed
- 1500 sqft
326 Andrew Street, Shelburne, Ontario • L9V 2Y8 • Shelburne



