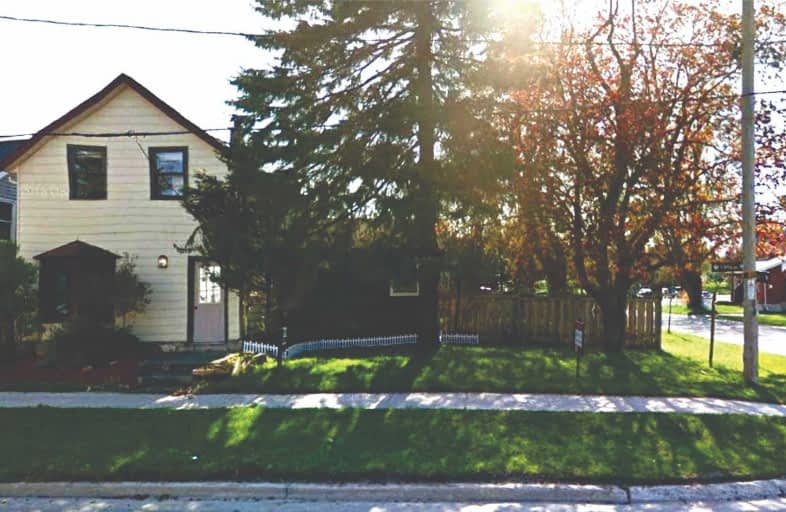Inactive on Jan 01, 0001
Note: Property is not currently for sale or for rent.

-
Type: Detached
-
Style: 1 1/2 Storey
-
Size: 1500 sqft
-
Lot Size: 53.15 x 64.3 Feet
-
Age: 100+ years
-
Taxes: $2,928 per year
-
Days on Site: 90 Days
-
Added: Dec 02, 2018 (2 months on market)
-
Updated:
-
Last Checked: 2 months ago
-
MLS®#: X4315165
-
Listed By: Re/max real estate centre inc., brokerage
Investment Property In Downtown Shelburne. 2 Unit Legal Duplex Recently Renovated. 20% Down Gives A $400+ Per Month Positive Cash Flow. Upstairs Unit Has New Kitchen, New 3 Pc Bathroom, Mostly New Flooring And New Plumbing, Electrical And Lighting - All Work Done To Code With Building Permit, Esa Inspections And Zoning Approval From Town Of Shelburne. Nothing To Do But Sit Back And Enjoy Your Investment. Fully Tenanted - $3000/Month Gross Income.
Extras
2 Fridges/Stoves, 1 D/W, Lower W And D, Upper Has Combo Washer/Dryer . Please Note - There Has Been A Bldg Lot Taken Off The Rear Of This Property - Retained Lot Measures 53' X 64'. 2 Parking Spaces. Min. 24 Hr Notice For Showings
Property Details
Facts for 208 Victoria Street, Shelburne
Status
Days on Market: 90
Last Status: Expired
Sold Date: Jan 01, 0001
Closed Date: Jan 01, 0001
Expiry Date: Feb 28, 2019
Unavailable Date: Feb 28, 2019
Input Date: Dec 02, 2018
Property
Status: Sale
Property Type: Detached
Style: 1 1/2 Storey
Size (sq ft): 1500
Age: 100+
Area: Shelburne
Community: Shelburne
Availability Date: Immediate
Inside
Bedrooms: 2
Bathrooms: 2
Kitchens: 2
Rooms: 7
Den/Family Room: No
Air Conditioning: None
Fireplace: No
Washrooms: 2
Building
Basement: Unfinished
Heat Type: Forced Air
Heat Source: Gas
Exterior: Alum Siding
Water Supply: Municipal
Special Designation: Unknown
Parking
Driveway: Private
Garage Type: None
Covered Parking Spaces: 2
Fees
Tax Year: 2018
Tax Legal Description: Pt Lt 1 Blk 14 Pl 10A As In Mf190247 ; Shelburne
Taxes: $2,928
Land
Cross Street: Victoria And Welling
Municipality District: Shelburne
Fronting On: West
Pool: None
Sewer: Sewers
Lot Depth: 64.3 Feet
Lot Frontage: 53.15 Feet
Rooms
Room details for 208 Victoria Street, Shelburne
| Type | Dimensions | Description |
|---|---|---|
| Living Lower | 3.02 x 4.57 | Bay Window, Hardwood Floor |
| Kitchen Lower | 4.12 x 3.25 | Combined W/Dining, Picture Window, Family Size Kitche |
| Dining Lower | 4.12 x 2.47 | Large Window, O/Looks Backyard, Combined W/Kitchen |
| Master Lower | 4.85 x 3.52 | Hardwood Floor, Large Window, Closet |
| Kitchen Upper | 3.04 x 2.54 | Laminate, O/Looks Backyard |
| Living Upper | 2.33 x 3.65 | Laminate |
| Master Upper | 2.33 x 3.99 | Sliding Doors, Hardwood Floor, Closet |
| Bathroom Upper | 2.13 x 2.33 | 3 Pc Bath, Combined W/Laundry |
| XXXXXXXX | XXX XX, XXXX |
XXXXXXXX XXX XXXX |
|
| XXX XX, XXXX |
XXXXXX XXX XXXX |
$XXX,XXX | |
| XXXXXXXX | XXX XX, XXXX |
XXXX XXX XXXX |
$XXX,XXX |
| XXX XX, XXXX |
XXXXXX XXX XXXX |
$XXX,XXX |
| XXXXXXXX XXXXXXXX | XXX XX, XXXX | XXX XXXX |
| XXXXXXXX XXXXXX | XXX XX, XXXX | $439,000 XXX XXXX |
| XXXXXXXX XXXX | XXX XX, XXXX | $359,000 XXX XXXX |
| XXXXXXXX XXXXXX | XXX XX, XXXX | $359,900 XXX XXXX |

Laurelwoods Elementary School
Elementary: PublicPrimrose Elementary School
Elementary: PublicHyland Heights Elementary School
Elementary: PublicMono-Amaranth Public School
Elementary: PublicCentennial Hylands Elementary School
Elementary: PublicGlenbrook Elementary School
Elementary: PublicAlliston Campus
Secondary: PublicDufferin Centre for Continuing Education
Secondary: PublicErin District High School
Secondary: PublicCentre Dufferin District High School
Secondary: PublicWestside Secondary School
Secondary: PublicOrangeville District Secondary School
Secondary: Public- 1 bath
- 3 bed
- 1500 sqft
326 Andrew Street, Shelburne, Ontario • L9V 2Y8 • Shelburne



