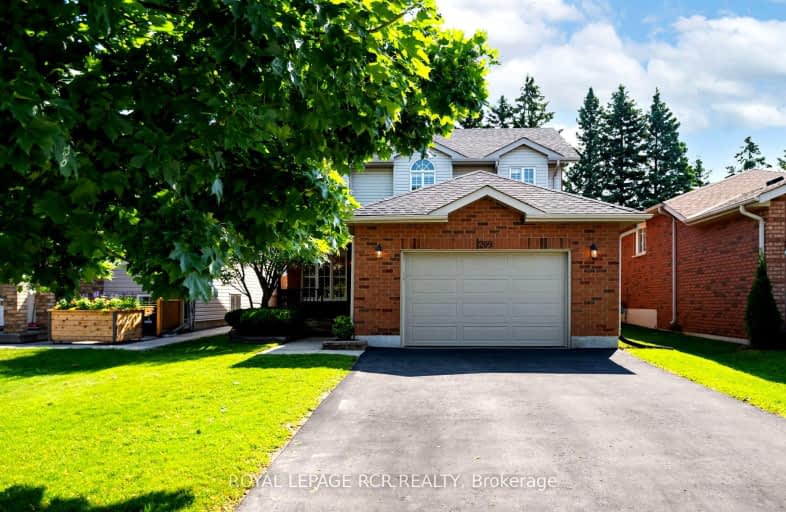Car-Dependent
- Most errands require a car.
44
/100
Somewhat Bikeable
- Most errands require a car.
43
/100

Laurelwoods Elementary School
Elementary: Public
14.38 km
Primrose Elementary School
Elementary: Public
4.62 km
Hyland Heights Elementary School
Elementary: Public
1.48 km
Mono-Amaranth Public School
Elementary: Public
16.25 km
Centennial Hylands Elementary School
Elementary: Public
0.52 km
Glenbrook Elementary School
Elementary: Public
1.30 km
Alliston Campus
Secondary: Public
26.93 km
Dufferin Centre for Continuing Education
Secondary: Public
18.57 km
Erin District High School
Secondary: Public
34.72 km
Centre Dufferin District High School
Secondary: Public
1.35 km
Westside Secondary School
Secondary: Public
19.86 km
Orangeville District Secondary School
Secondary: Public
18.62 km














