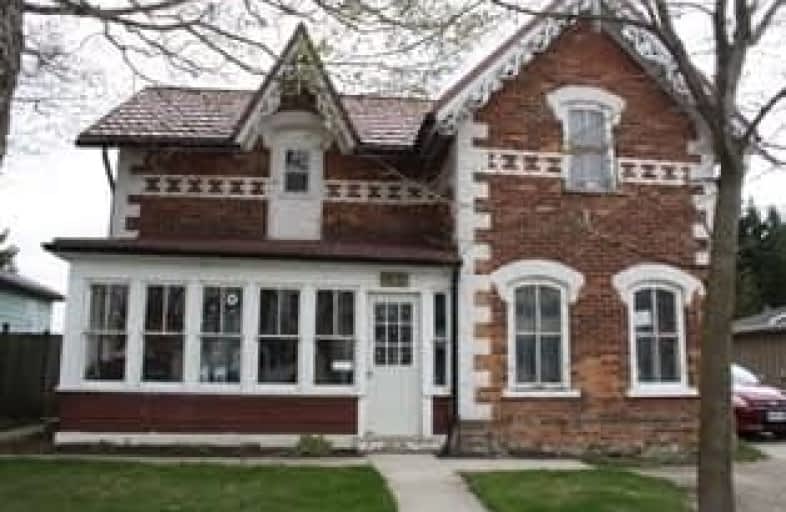Sold on Jun 29, 2017
Note: Property is not currently for sale or for rent.

-
Type: Detached
-
Style: 2-Storey
-
Size: 1500 sqft
-
Lot Size: 48.12 x 198 Feet
-
Age: 100+ years
-
Taxes: $2,966 per year
-
Days on Site: 51 Days
-
Added: Sep 07, 2019 (1 month on market)
-
Updated:
-
Last Checked: 2 months ago
-
MLS®#: X3795983
-
Listed By: Ipro realty ltd., brokerage
Brick Victorian Approximately 1800 Sq Ft. 4 Bedrooms. Main Floor Family Room (Or A 5th Bedroom With Ensuite). Hard Wood Flooring Throughout The Main And Second Floors Most Of The Original Charm, Trim And Staircase Is Still There. Extensive Renovations Have Already Been Done Including A Steel Roof In (07). Entertain Family And Friends On The Front Porch (1.67X5.33) For Both Winter And Summer Parades. ( Santa Clause And Fiddleville.)
Extras
Detached Garage Or Workshop.Back Lane Access Seasonal For Storing Vehicles Etc. In The Extra Large Back Yard Include Fridge X 2, Stove, Washer Dryer And Freezer (All Appliances As Is Condition).Gas Line To Bar-B-Que.
Property Details
Facts for 209 Main Street West, Shelburne
Status
Days on Market: 51
Last Status: Sold
Sold Date: Jun 29, 2017
Closed Date: Aug 18, 2017
Expiry Date: Jul 31, 2017
Sold Price: $375,000
Unavailable Date: Jun 29, 2017
Input Date: May 09, 2017
Prior LSC: Sold
Property
Status: Sale
Property Type: Detached
Style: 2-Storey
Size (sq ft): 1500
Age: 100+
Area: Shelburne
Community: Shelburne
Availability Date: 60 Days/Tba
Inside
Bedrooms: 4
Bathrooms: 2
Kitchens: 1
Rooms: 7
Den/Family Room: Yes
Air Conditioning: None
Fireplace: Yes
Laundry Level: Main
Washrooms: 2
Utilities
Electricity: Yes
Gas: Yes
Cable: Yes
Telephone: Yes
Building
Basement: Crawl Space
Heat Type: Forced Air
Heat Source: Gas
Exterior: Brick
UFFI: No
Water Supply: Municipal
Special Designation: Unknown
Parking
Driveway: Private
Garage Spaces: 1
Garage Type: Detached
Covered Parking Spaces: 4
Total Parking Spaces: 3
Fees
Tax Year: 2016
Tax Legal Description: Plan 7A Blk Rrb Lot 3 Pt Lot 4
Taxes: $2,966
Land
Cross Street: Main Street & Owen S
Municipality District: Shelburne
Fronting On: South
Pool: None
Sewer: Sewers
Lot Depth: 198 Feet
Lot Frontage: 48.12 Feet
Lot Irregularities: Irregular
Acres: < .50
Rooms
Room details for 209 Main Street West, Shelburne
| Type | Dimensions | Description |
|---|---|---|
| Kitchen Main | 4.01 x 4.00 | Eat-In Kitchen |
| Living Main | 3.61 x 5.41 | Gas Fireplace, Window |
| Family Main | 3.45 x 4.98 | Window |
| Master 2nd | 3.66 x 3.69 | Plank Floor |
| 2nd Br 2nd | 3.74 x 3.47 | Plank Floor, W/O To Balcony |
| 3rd Br 2nd | 4.03 x 3.95 | Plank Floor |
| 4th Br 2nd | 2.39 x 3.60 | Plank Floor |
| XXXXXXXX | XXX XX, XXXX |
XXXX XXX XXXX |
$XXX,XXX |
| XXX XX, XXXX |
XXXXXX XXX XXXX |
$XXX,XXX |
| XXXXXXXX XXXX | XXX XX, XXXX | $375,000 XXX XXXX |
| XXXXXXXX XXXXXX | XXX XX, XXXX | $374,888 XXX XXXX |

Laurelwoods Elementary School
Elementary: PublicPrimrose Elementary School
Elementary: PublicHyland Heights Elementary School
Elementary: PublicMono-Amaranth Public School
Elementary: PublicCentennial Hylands Elementary School
Elementary: PublicGlenbrook Elementary School
Elementary: PublicAlliston Campus
Secondary: PublicDufferin Centre for Continuing Education
Secondary: PublicErin District High School
Secondary: PublicCentre Dufferin District High School
Secondary: PublicWestside Secondary School
Secondary: PublicOrangeville District Secondary School
Secondary: Public

