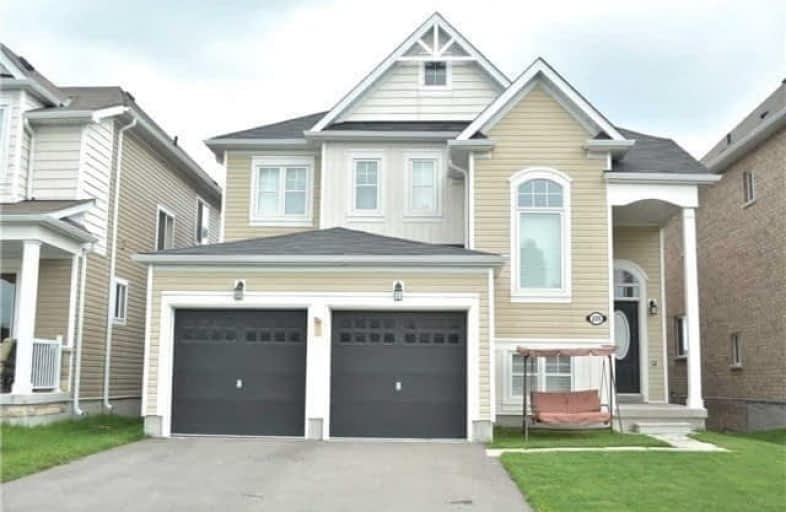Sold on Feb 21, 2019
Note: Property is not currently for sale or for rent.

-
Type: Detached
-
Style: 2-Storey
-
Size: 2500 sqft
-
Lot Size: 38.06 x 116.5 Feet
-
Age: 0-5 years
-
Taxes: $4,200 per year
-
Days on Site: 101 Days
-
Added: Nov 12, 2018 (3 months on market)
-
Updated:
-
Last Checked: 2 months ago
-
MLS®#: X4301065
-
Listed By: Re/max west realty inc., brokerage
A Stunning Property Featuring A Large Lot,Hardwood Flooring All Through Out, And A Beautiful Entertainment Space With A Basement Walkout. This Property Has It All! Location. Space. Value. Just Waiting For You And Your Family To Come In And Fall In Love. The Basement Is The Perfect Canvass-Waiting For Your Finishing Touches!
Extras
** All Window Coverings,All Elf's,Fridge,Stove,Dishwasher,Range Hood,Central Vac,Breakfast Bar,Extended Cabinets,Pot Lights,Hardwood Flooring,And So Much More!! **
Property Details
Facts for 209 Morden Drive, Shelburne
Status
Days on Market: 101
Last Status: Sold
Sold Date: Feb 21, 2019
Closed Date: May 16, 2019
Expiry Date: Apr 30, 2019
Sold Price: $592,500
Unavailable Date: Feb 21, 2019
Input Date: Nov 12, 2018
Property
Status: Sale
Property Type: Detached
Style: 2-Storey
Size (sq ft): 2500
Age: 0-5
Area: Shelburne
Community: Shelburne
Availability Date: Tba
Inside
Bedrooms: 4
Bathrooms: 4
Kitchens: 1
Rooms: 9
Den/Family Room: Yes
Air Conditioning: Central Air
Fireplace: No
Laundry Level: Main
Central Vacuum: Y
Washrooms: 4
Building
Basement: Unfinished
Basement 2: W/O
Heat Type: Forced Air
Heat Source: Gas
Exterior: Alum Siding
Water Supply: Municipal
Special Designation: Unknown
Parking
Driveway: Pvt Double
Garage Spaces: 2
Garage Type: Built-In
Covered Parking Spaces: 2
Fees
Tax Year: 2018
Tax Legal Description: Plan 7M61 Lot 7
Taxes: $4,200
Land
Cross Street: Hwy 89/Hwy 124
Municipality District: Shelburne
Fronting On: West
Pool: None
Sewer: Sewers
Lot Depth: 116.5 Feet
Lot Frontage: 38.06 Feet
Rooms
Room details for 209 Morden Drive, Shelburne
| Type | Dimensions | Description |
|---|---|---|
| Living Main | 4.27 x 3.96 | Hardwood Floor, Picture Window, Pot Lights |
| Dining Main | 3.30 x 3.84 | Hardwood Floor, Window |
| Great Rm Main | 5.49 x 3.67 | Hardwood Floor, Pot Lights |
| Kitchen Main | 2.62 x 3.90 | Stainless Steel Ap, Pot Lights, Breakfast Bar |
| Breakfast Main | 2.62 x 3.84 | Ceramic Floor, Walk-Out, Combined W/Kitchen |
| Master 2nd | 3.54 x 5.40 | Hardwood Floor, 5 Pc Ensuite, His/Hers Closets |
| 2nd Br 2nd | 3.05 x 3.66 | Hardwood Floor, 4 Pc Ensuite, Closet |
| 3rd Br 2nd | 3.35 x 3.96 | Hardwood Floor, Semi Ensuite, Closet |
| 4th Br 2nd | 3.66 x 5.18 | Hardwood Floor, Semi Ensuite, W/I Closet |
| XXXXXXXX | XXX XX, XXXX |
XXXXXXX XXX XXXX |
|
| XXX XX, XXXX |
XXXXXX XXX XXXX |
$XXX,XXX | |
| XXXXXXXX | XXX XX, XXXX |
XXXX XXX XXXX |
$XXX,XXX |
| XXX XX, XXXX |
XXXXXX XXX XXXX |
$XXX,XXX | |
| XXXXXXXX | XXX XX, XXXX |
XXXXXXX XXX XXXX |
|
| XXX XX, XXXX |
XXXXXX XXX XXXX |
$XXX,XXX |
| XXXXXXXX XXXXXXX | XXX XX, XXXX | XXX XXXX |
| XXXXXXXX XXXXXX | XXX XX, XXXX | $649,000 XXX XXXX |
| XXXXXXXX XXXX | XXX XX, XXXX | $592,500 XXX XXXX |
| XXXXXXXX XXXXXX | XXX XX, XXXX | $614,900 XXX XXXX |
| XXXXXXXX XXXXXXX | XXX XX, XXXX | XXX XXXX |
| XXXXXXXX XXXXXX | XXX XX, XXXX | $634,900 XXX XXXX |

Laurelwoods Elementary School
Elementary: PublicPrimrose Elementary School
Elementary: PublicHyland Heights Elementary School
Elementary: PublicMono-Amaranth Public School
Elementary: PublicCentennial Hylands Elementary School
Elementary: PublicGlenbrook Elementary School
Elementary: PublicAlliston Campus
Secondary: PublicDufferin Centre for Continuing Education
Secondary: PublicErin District High School
Secondary: PublicCentre Dufferin District High School
Secondary: PublicWestside Secondary School
Secondary: PublicOrangeville District Secondary School
Secondary: Public- 3 bath
- 4 bed
177 Clark Street, Shelburne, Ontario • L0N 1S3 • Shelburne
- 3 bath
- 4 bed
- 1500 sqft
212 Barnett Drive, Shelburne, Ontario • L9V 3X1 • Shelburne




