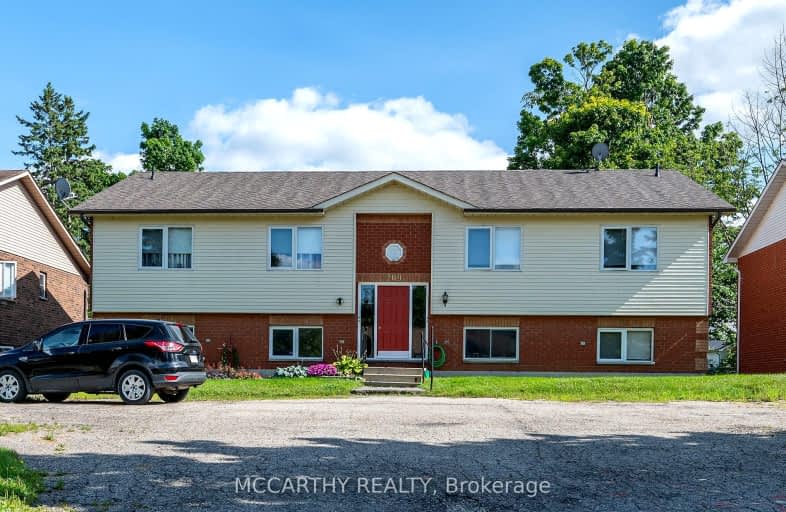Very Walkable
- Most errands can be accomplished on foot.
77
/100
Bikeable
- Some errands can be accomplished on bike.
56
/100

Laurelwoods Elementary School
Elementary: Public
14.60 km
Primrose Elementary School
Elementary: Public
5.12 km
Hyland Heights Elementary School
Elementary: Public
0.72 km
Mono-Amaranth Public School
Elementary: Public
16.87 km
Centennial Hylands Elementary School
Elementary: Public
0.35 km
Glenbrook Elementary School
Elementary: Public
0.70 km
Alliston Campus
Secondary: Public
27.50 km
Dufferin Centre for Continuing Education
Secondary: Public
19.14 km
Erin District High School
Secondary: Public
35.24 km
Centre Dufferin District High School
Secondary: Public
0.59 km
Westside Secondary School
Secondary: Public
20.38 km
Orangeville District Secondary School
Secondary: Public
19.20 km
-
Greenwood Park
Shelburne ON 0.47km -
Fiddle Park
Shelburne ON 0.57km -
Walter's Creek Park
Cedar Street and Susan Street, Shelburne ON 0.99km
-
CIBC
226 1st Ave, Shelburne ON L0N 1S0 0.15km -
HSBC ATM
133 Owen St, Shelburne ON L0N 1S0 0.19km -
Shelburne Credit Union
133 Owen Sound St, Shelburne ON L9V 3L1 0.38km


