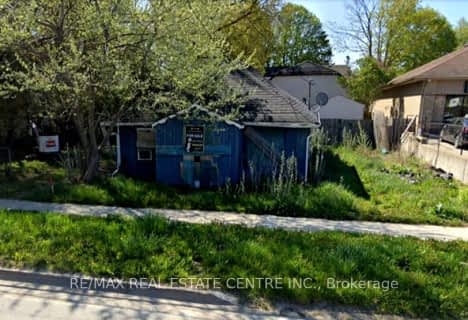Sold on Feb 08, 2016
Note: Property is not currently for sale or for rent.

-
Type: Detached
-
Style: 2-Storey
-
Size: 2000 sqft
-
Lot Size: 53.02 x 0 Feet
-
Age: 100+ years
-
Taxes: $2,566 per year
-
Days on Site: 25 Days
-
Added: Jan 14, 2016 (3 weeks on market)
-
Updated:
-
Last Checked: 2 months ago
-
MLS®#: X3393570
-
Listed By: Re/max real estate centre inc., brokerage
Get Into The Market While You Still Can! Must See This Gorgeous, Renovated Kitchen W/ Granite Counters, Backsplash, Maple Cupboards & Pot Drawers, All Overlooking Private Back Deck & Treed Backyard. New Hardwood Floors In The Upgraded Kitchen Flow Into The Bright, Open Family Room That Has A 2 Pce Bath & Walk-Outs To Backyard, Deck & 2nd Sunroom + New Railing!! Original Hardwood, Glass Door Knobs, French Doors & Exposed Brick Features Too! Main Flr Laundry.
Extras
Kitchen'15, Family Room Railing '15, Furnace'13, Wood Fireplace Wett Cert '12, More Original Hardwood Under Great Rm Carpet! Appls Incl; Big Screen Tv In Master, Washer, Dryer, Fridge, Stove++Furniture Can Be Incl! Garage & Sunrooms As Is.
Property Details
Facts for 213 Owen Sound Street, Shelburne
Status
Days on Market: 25
Last Status: Sold
Sold Date: Feb 08, 2016
Closed Date: Apr 01, 2016
Expiry Date: Apr 06, 2016
Sold Price: $293,000
Unavailable Date: Feb 08, 2016
Input Date: Jan 14, 2016
Property
Status: Sale
Property Type: Detached
Style: 2-Storey
Size (sq ft): 2000
Age: 100+
Area: Shelburne
Community: Shelburne
Availability Date: 30/60/90
Inside
Bedrooms: 3
Bathrooms: 2
Kitchens: 1
Rooms: 10
Den/Family Room: Yes
Air Conditioning: None
Fireplace: Yes
Laundry Level: Main
Washrooms: 2
Utilities
Electricity: Yes
Gas: Yes
Cable: Available
Telephone: Yes
Building
Basement: Full
Basement 2: Sep Entrance
Heat Type: Forced Air
Heat Source: Gas
Exterior: Alum Siding
Exterior: Brick
Water Supply: Municipal
Special Designation: Unknown
Other Structures: Garden Shed
Parking
Driveway: Pvt Double
Garage Spaces: 1
Garage Type: Detached
Covered Parking Spaces: 3
Fees
Tax Year: 2015
Tax Legal Description: Plan 5A Blk 6 Lot 4
Taxes: $2,566
Highlights
Feature: Library
Feature: Park
Feature: Rec Centre
Feature: School
Feature: Treed
Land
Cross Street: First Ave E/ Second
Municipality District: Shelburne
Fronting On: East
Pool: None
Sewer: Sewers
Lot Frontage: 53.02 Feet
Lot Irregularities: Parking Accessed From
Additional Media
- Virtual Tour: http://rem.ax/1TYzUrz
Rooms
Room details for 213 Owen Sound Street, Shelburne
| Type | Dimensions | Description |
|---|---|---|
| Sunroom Main | - | |
| Great Rm Main | 3.75 x 5.10 | W/W Fireplace |
| Dining Main | 3.97 x 4.71 | Hardwood Floor, French Doors, W/O To Sunroom |
| Kitchen Main | 2.81 x 5.19 | Hardwood Floor, Granite Counter, Backsplash |
| Laundry Main | 1.20 x 2.19 | B/I Shelves |
| Family Main | 5.08 x 5.59 | Hardwood Floor, W/O To Deck, 2 Pc Ensuite |
| Sunroom Main | - | W/O To Garden, W/O To Yard |
| 2nd Br 2nd | 2.88 x 4.53 | W/I Closet, Broadloom |
| 3rd Br 2nd | 2.77 x 2.62 | Hardwood Floor, B/I Shelves |
| Master 2nd | 4.70 x 5.47 | B/I Shelves, Double Closet, Double Closet |
| Workshop Lower | - | |
| Rec Lower | - | Unfinished |
| XXXXXXXX | XXX XX, XXXX |
XXXX XXX XXXX |
$XXX,XXX |
| XXX XX, XXXX |
XXXXXX XXX XXXX |
$XXX,XXX | |
| XXXXXXXX | XXX XX, XXXX |
XXXXXXXX XXX XXXX |
|
| XXX XX, XXXX |
XXXXXX XXX XXXX |
$XXX,XXX |
| XXXXXXXX XXXX | XXX XX, XXXX | $293,000 XXX XXXX |
| XXXXXXXX XXXXXX | XXX XX, XXXX | $299,900 XXX XXXX |
| XXXXXXXX XXXXXXXX | XXX XX, XXXX | XXX XXXX |
| XXXXXXXX XXXXXX | XXX XX, XXXX | $299,900 XXX XXXX |

Laurelwoods Elementary School
Elementary: PublicPrimrose Elementary School
Elementary: PublicHyland Heights Elementary School
Elementary: PublicMono-Amaranth Public School
Elementary: PublicCentennial Hylands Elementary School
Elementary: PublicGlenbrook Elementary School
Elementary: PublicAlliston Campus
Secondary: PublicDufferin Centre for Continuing Education
Secondary: PublicErin District High School
Secondary: PublicCentre Dufferin District High School
Secondary: PublicWestside Secondary School
Secondary: PublicOrangeville District Secondary School
Secondary: Public- 1 bath
- 3 bed
225 First Avenue, Shelburne, Ontario • L0N 1S0 • Shelburne

