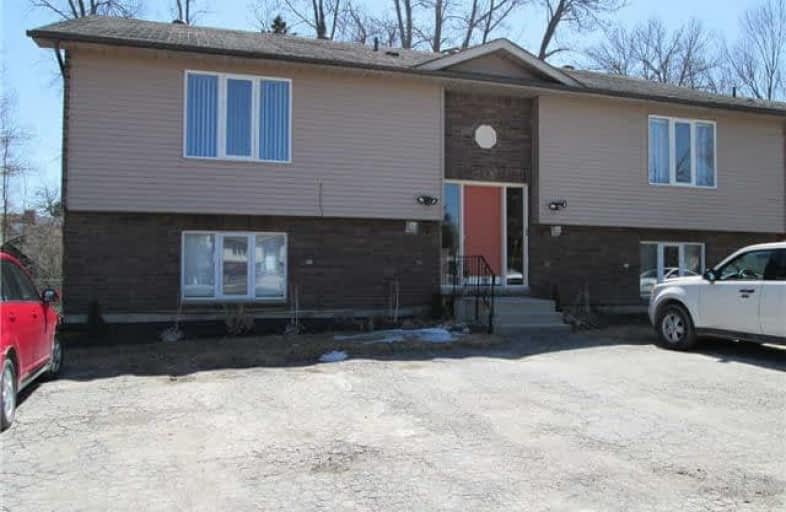Sold on Aug 01, 2018
Note: Property is not currently for sale or for rent.

-
Type: Fourplex
-
Style: 2-Storey
-
Size: 3500 sqft
-
Lot Size: 73.16 x 151.98 Feet
-
Age: 16-30 years
-
Taxes: $4,200 per year
-
Days on Site: 86 Days
-
Added: Sep 07, 2019 (2 months on market)
-
Updated:
-
Last Checked: 2 months ago
-
MLS®#: X4121512
-
Listed By: Marg mccarthy professional real estate services inc, brokera
Investment Opportunity! Great Legal 4Plex. Excellent Condition. Upper Units Have W/O To Balcony Lower Units Have W/O To Patio. Over Sized Treed Lot, Huge Cul De Sac. Approx 1000 Sq Ft Per Unit. Each Unit Is 2 Bedrooms. Large Living/Dining Room. Laundry In Each Unit. Close To Parks, Shopping And All The Downtown Conveniences
Extras
New Balconies & Railing. Tenants Pay Own Utilities. Low Maintenance.
Property Details
Facts for 213 Sarah Court, Shelburne
Status
Days on Market: 86
Last Status: Sold
Sold Date: Aug 01, 2018
Closed Date: Sep 04, 2018
Expiry Date: Aug 30, 2018
Sold Price: $745,000
Unavailable Date: Aug 01, 2018
Input Date: May 08, 2018
Property
Status: Sale
Property Type: Fourplex
Style: 2-Storey
Size (sq ft): 3500
Age: 16-30
Area: Shelburne
Community: Shelburne
Availability Date: Tbd
Inside
Bedrooms: 8
Bathrooms: 4
Kitchens: 4
Rooms: 20
Den/Family Room: No
Air Conditioning: None
Fireplace: No
Washrooms: 4
Utilities
Electricity: Yes
Telephone: Yes
Building
Basement: None
Heat Type: Baseboard
Heat Source: Electric
Exterior: Brick
Exterior: Vinyl Siding
Water Supply: Municipal
Special Designation: Unknown
Parking
Driveway: Front Yard
Garage Type: None
Covered Parking Spaces: 4
Total Parking Spaces: 4
Fees
Tax Year: 2018
Tax Legal Description: Lt 11 Pl 317 S/T Right Mf174704;S/T Mf164914
Taxes: $4,200
Highlights
Feature: Library
Feature: Treed
Land
Cross Street: James St. & First Av
Municipality District: Shelburne
Fronting On: South
Parcel Number: 341340123
Pool: None
Sewer: Sewers
Lot Depth: 151.98 Feet
Lot Frontage: 73.16 Feet
Acres: < .50
Rooms
Room details for 213 Sarah Court, Shelburne
| Type | Dimensions | Description |
|---|---|---|
| Living 2nd | 3.60 x 4.90 | Laminate, Large Window |
| Dining 2nd | 2.60 x 3.65 | Laminate, W/O To Balcony |
| Kitchen 2nd | 2.15 x 3.60 | Vinyl Floor, Galley Kitchen |
| Master 2nd | 3.13 x 4.25 | Laminate, Large Window, Double Closet |
| 2nd Br 2nd | 2.90 x 3.20 | Laminate, Window, Closet |
| Bathroom 2nd | - | Vinyl Floor, 4 Pc Bath, Combined W/Laundry |
| XXXXXXXX | XXX XX, XXXX |
XXXX XXX XXXX |
$XXX,XXX |
| XXX XX, XXXX |
XXXXXX XXX XXXX |
$XXX,XXX |
| XXXXXXXX XXXX | XXX XX, XXXX | $745,000 XXX XXXX |
| XXXXXXXX XXXXXX | XXX XX, XXXX | $799,000 XXX XXXX |

Laurelwoods Elementary School
Elementary: PublicPrimrose Elementary School
Elementary: PublicHyland Heights Elementary School
Elementary: PublicMono-Amaranth Public School
Elementary: PublicCentennial Hylands Elementary School
Elementary: PublicGlenbrook Elementary School
Elementary: PublicAlliston Campus
Secondary: PublicDufferin Centre for Continuing Education
Secondary: PublicErin District High School
Secondary: PublicCentre Dufferin District High School
Secondary: PublicWestside Secondary School
Secondary: PublicOrangeville District Secondary School
Secondary: Public

