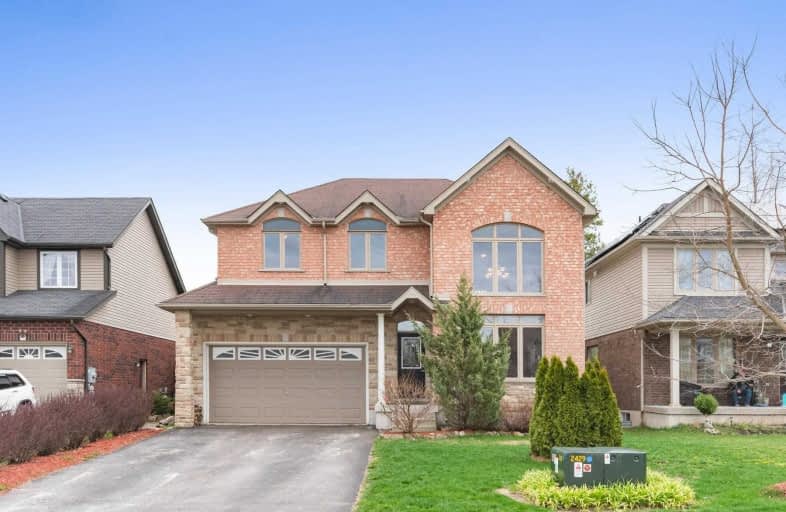
Laurelwoods Elementary School
Elementary: Public
14.70 km
Primrose Elementary School
Elementary: Public
5.98 km
Hyland Heights Elementary School
Elementary: Public
0.27 km
Mono-Amaranth Public School
Elementary: Public
17.51 km
Centennial Hylands Elementary School
Elementary: Public
1.25 km
Glenbrook Elementary School
Elementary: Public
1.00 km
Alliston Campus
Secondary: Public
28.37 km
Dufferin Centre for Continuing Education
Secondary: Public
19.71 km
Erin District High School
Secondary: Public
35.73 km
Centre Dufferin District High School
Secondary: Public
0.40 km
Westside Secondary School
Secondary: Public
20.87 km
Orangeville District Secondary School
Secondary: Public
19.79 km




