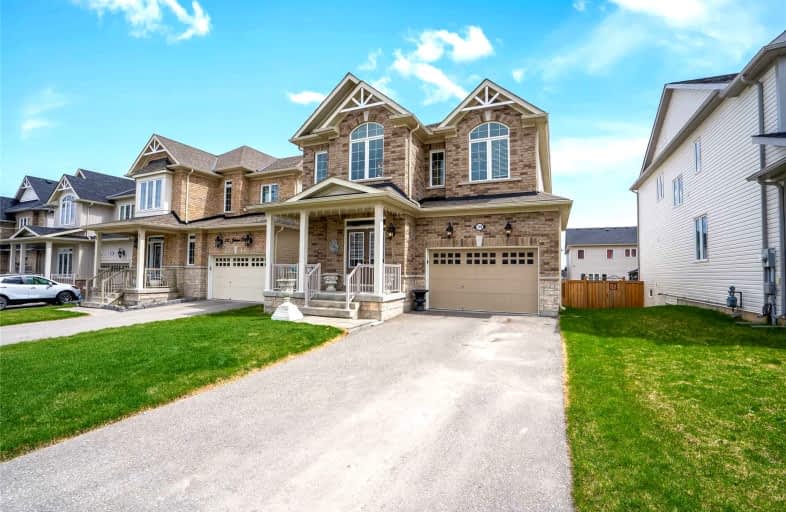
Video Tour

Laurelwoods Elementary School
Elementary: Public
15.57 km
Primrose Elementary School
Elementary: Public
5.98 km
Hyland Heights Elementary School
Elementary: Public
1.05 km
Mono-Amaranth Public School
Elementary: Public
18.37 km
Centennial Hylands Elementary School
Elementary: Public
1.92 km
Glenbrook Elementary School
Elementary: Public
1.11 km
Alliston Campus
Secondary: Public
28.32 km
Dufferin Centre for Continuing Education
Secondary: Public
20.59 km
Erin District High School
Secondary: Public
36.62 km
Centre Dufferin District High School
Secondary: Public
1.10 km
Westside Secondary School
Secondary: Public
21.76 km
Orangeville District Secondary School
Secondary: Public
20.66 km













