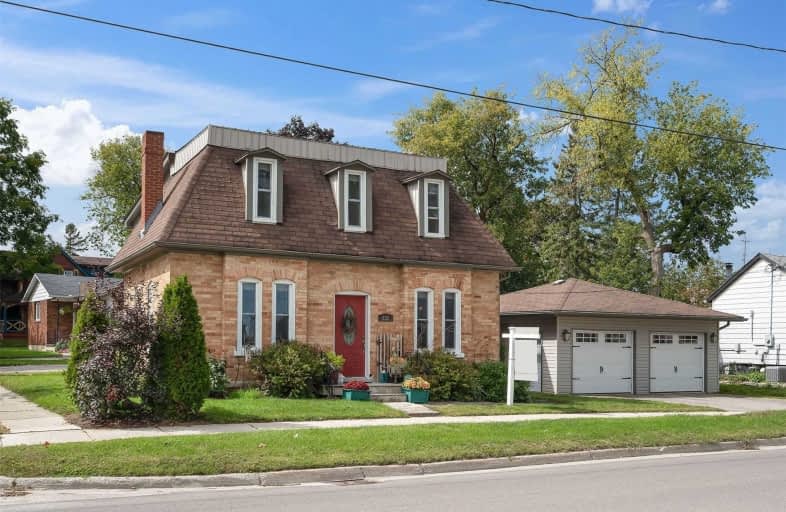Sold on Oct 12, 2020
Note: Property is not currently for sale or for rent.

-
Type: Duplex
-
Style: 2-Storey
-
Lot Size: 80.02 x 77.38 Feet
-
Age: No Data
-
Taxes: $3,448 per year
-
Days on Site: 12 Days
-
Added: Sep 30, 2020 (1 week on market)
-
Updated:
-
Last Checked: 2 months ago
-
MLS®#: X4933636
-
Listed By: Re/max real estate centre inc., brokerage
Check Out The Virtual Tour!! Beautiful Victorian Home Located Steps Away To Downtown Shelburne. This Stunning Home Is Filled With Character & Charm! Warm & Inviting This Home Boasts A Total Of 4 Bedrooms, 3 Bathrooms With A Great Sized Living Space & Eat-In Kitchen. Great Investment Opportunity To Live In One Part & Rent Out The Other In This Legal Duplex! Large Two Car Garage Provides Ample Space & Storage. Property Features A Ton Of Parking, 5 In Total!
Extras
Enjoy The Peaceful Backyard Setting From The Comfort Of The Hot Tub! Includes: Fridge, Stove, Dishwasher, Washer, Dryer, Hot Tub. Please Exclude: Dining Room Chandelier And Bedroom Chandelier (Will Be Replaced With A Standard Light Fixture)
Property Details
Facts for 232 Victoria Street, Shelburne
Status
Days on Market: 12
Last Status: Sold
Sold Date: Oct 12, 2020
Closed Date: Nov 30, 2020
Expiry Date: Dec 31, 2020
Sold Price: $620,000
Unavailable Date: Nov 30, -0001
Input Date: Sep 30, 2020
Property
Status: Sale
Property Type: Duplex
Style: 2-Storey
Area: Shelburne
Community: Shelburne
Availability Date: Tbd
Inside
Bedrooms: 4
Bathrooms: 3
Kitchens: 2
Rooms: 8
Den/Family Room: Yes
Air Conditioning: None
Fireplace: No
Washrooms: 3
Building
Basement: Crawl Space
Heat Type: Forced Air
Heat Source: Gas
Exterior: Brick
Exterior: Vinyl Siding
Water Supply: Municipal
Special Designation: Unknown
Parking
Driveway: Private
Garage Spaces: 2
Garage Type: Detached
Covered Parking Spaces: 5
Total Parking Spaces: 7
Fees
Tax Year: 2020
Tax Legal Description: Pt Lts 5&6 Blk 14 Pl 10A As In Mf73818 ;Shelburne
Taxes: $3,448
Land
Cross Street: Victoria/Main St
Municipality District: Shelburne
Fronting On: West
Pool: None
Sewer: Sewers
Lot Depth: 77.38 Feet
Lot Frontage: 80.02 Feet
Additional Media
- Virtual Tour: https://www.aryeo.com/v2/9c89cd4d-9140-423b-8eda-8ae4c7a9ce8f/videos/13163
Rooms
Room details for 232 Victoria Street, Shelburne
| Type | Dimensions | Description |
|---|---|---|
| Kitchen Main | 4.00 x 5.40 | Hardwood Floor, Centre Island, Eat-In Kitchen |
| Family Main | 4.00 x 5.55 | Hardwood Floor, Open Concept |
| Master Main | 3.15 x 6.40 | Laminate, Closet, W/O To Deck |
| 2nd Br 2nd | 4.70 x 2.85 | Laminate, Closet, Window |
| 3rd Br 2nd | 3.70 x 2.50 | Laminate, Closet, Window |
| Kitchen 2nd | 2.70 x 4.50 | Laminate, Centre Island, W/O To Deck |
| 4th Br 2nd | 2.90 x 3.90 | Laminate, 4 Pc Ensuite, W/O To Deck |
| Living 2nd | 3.10 x 4.50 | Laminate, Open Concept |
| XXXXXXXX | XXX XX, XXXX |
XXXX XXX XXXX |
$XXX,XXX |
| XXX XX, XXXX |
XXXXXX XXX XXXX |
$XXX,XXX | |
| XXXXXXXX | XXX XX, XXXX |
XXXXXXX XXX XXXX |
|
| XXX XX, XXXX |
XXXXXX XXX XXXX |
$XXX,XXX | |
| XXXXXXXX | XXX XX, XXXX |
XXXX XXX XXXX |
$XXX,XXX |
| XXX XX, XXXX |
XXXXXX XXX XXXX |
$XXX,XXX |
| XXXXXXXX XXXX | XXX XX, XXXX | $620,000 XXX XXXX |
| XXXXXXXX XXXXXX | XXX XX, XXXX | $598,000 XXX XXXX |
| XXXXXXXX XXXXXXX | XXX XX, XXXX | XXX XXXX |
| XXXXXXXX XXXXXX | XXX XX, XXXX | $569,900 XXX XXXX |
| XXXXXXXX XXXX | XXX XX, XXXX | $476,000 XXX XXXX |
| XXXXXXXX XXXXXX | XXX XX, XXXX | $484,900 XXX XXXX |

Laurelwoods Elementary School
Elementary: PublicPrimrose Elementary School
Elementary: PublicHyland Heights Elementary School
Elementary: PublicMono-Amaranth Public School
Elementary: PublicCentennial Hylands Elementary School
Elementary: PublicGlenbrook Elementary School
Elementary: PublicAlliston Campus
Secondary: PublicDufferin Centre for Continuing Education
Secondary: PublicErin District High School
Secondary: PublicCentre Dufferin District High School
Secondary: PublicWestside Secondary School
Secondary: PublicOrangeville District Secondary School
Secondary: Public- 3 bath
- 4 bed
- 1500 sqft
212 Barnett Drive, Shelburne, Ontario • L9V 3X1 • Shelburne



