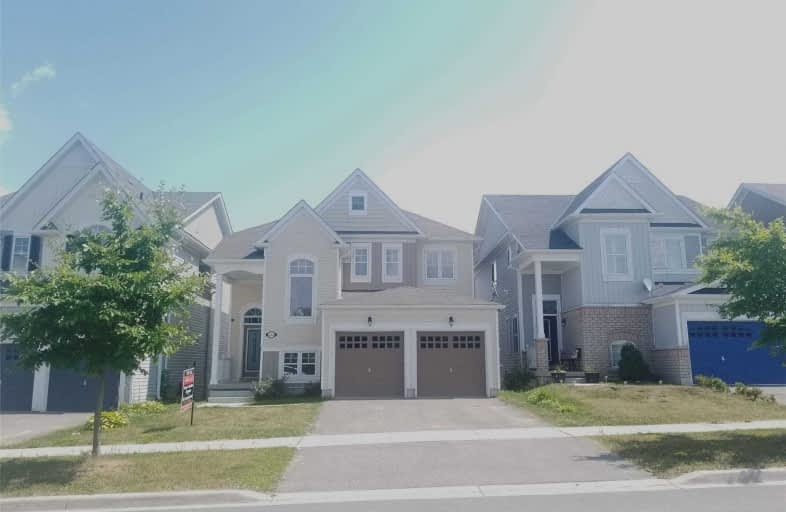Sold on Aug 23, 2019
Note: Property is not currently for sale or for rent.

-
Type: Detached
-
Style: 2-Storey
-
Size: 2500 sqft
-
Lot Size: 38.06 x 126.89 Feet
-
Age: 6-15 years
-
Taxes: $4,833 per year
-
Days on Site: 20 Days
-
Added: Sep 07, 2019 (2 weeks on market)
-
Updated:
-
Last Checked: 2 months ago
-
MLS®#: X4537019
-
Listed By: Homelife/miracle realty ltd, brokerage
Look No Further!!!...Premium Spacious Detached Beauty Complete With A Finished Walk-Out Basement And No Neighbours In Front!!! Thousand$$$ Spent On Upgrades Including A Premium Pie Shaped Lot, A Completely Finished Walk-Out Basement With A Bedroom, Upgraded Ceramic Floors, Hardwood Stairs,Upgraded Light Fixtures, Stainless Steel Appliances, Central Air, Double Garage Door Openers, Freshly Painted Neutral Rich Colours, Tons Of Storage And So Much More.
Extras
Conveniently Located Close To Schools, Shopping, Parks And Trails, This Sun-Drenched Pride Of Ownership Can Be Yours While You Enjoy The Tranquil Beauty As You Live In Beautiful Shelburne. Hurry Before It's Gone.....
Property Details
Facts for 233 Morden Drive, Shelburne
Status
Days on Market: 20
Last Status: Sold
Sold Date: Aug 23, 2019
Closed Date: Oct 15, 2019
Expiry Date: Nov 29, 2019
Sold Price: $600,000
Unavailable Date: Aug 23, 2019
Input Date: Aug 03, 2019
Property
Status: Sale
Property Type: Detached
Style: 2-Storey
Size (sq ft): 2500
Age: 6-15
Area: Shelburne
Community: Shelburne
Availability Date: 30/60/90/Tba
Inside
Bedrooms: 4
Bedrooms Plus: 1
Bathrooms: 5
Kitchens: 1
Rooms: 9
Den/Family Room: Yes
Air Conditioning: Central Air
Fireplace: Yes
Washrooms: 5
Building
Basement: Fin W/O
Heat Type: Forced Air
Heat Source: Gas
Exterior: Vinyl Siding
Water Supply: Municipal
Special Designation: Unknown
Other Structures: Garden Shed
Retirement: N
Parking
Driveway: Pvt Double
Garage Spaces: 2
Garage Type: Built-In
Covered Parking Spaces: 2
Total Parking Spaces: 4
Fees
Tax Year: 2018
Tax Legal Description: Lot 84, Plan 7M49
Taxes: $4,833
Highlights
Feature: Fenced Yard
Feature: Lake/Pond
Feature: Park
Feature: School
Land
Cross Street: Hwy 89/Hwy10
Municipality District: Shelburne
Fronting On: East
Pool: None
Sewer: Sewers
Lot Depth: 126.89 Feet
Lot Frontage: 38.06 Feet
Lot Irregularities: Pie Shaped Walk-Out B
Acres: < .50
Additional Media
- Virtual Tour: https://view.omnivisuals.com/slideshow/97IO223B
Rooms
Room details for 233 Morden Drive, Shelburne
| Type | Dimensions | Description |
|---|---|---|
| Living Main | 3.96 x 4.27 | Laminate, Separate Rm, Open Concept |
| Dining Main | 3.25 x 3.81 | Laminate, Separate Rm |
| Kitchen Main | 2.59 x 3.86 | O/Looks Backyard, Stainless Steel Appl, Ceramic Back Splash |
| Breakfast Main | 2.59 x 3.81 | O/Looks Backyard, Eat-In Kitchen |
| Family Main | 3.96 x 5.49 | Laminate, Open Concept |
| Master 2nd | 3.51 x 5.28 | 5 Pc Ensuite, W/I Closet |
| 2nd Br 2nd | 3.05 x 5.33 | Semi Ensuite, W/I Closet |
| 3rd Br 2nd | 3.35 x 3.96 | Semi Ensuite, Closet |
| 4th Br 2nd | 3.14 x 3.66 | 4 Pc Ensuite, Closet |
| XXXXXXXX | XXX XX, XXXX |
XXXX XXX XXXX |
$XXX,XXX |
| XXX XX, XXXX |
XXXXXX XXX XXXX |
$XXX,XXX | |
| XXXXXXXX | XXX XX, XXXX |
XXXXXXX XXX XXXX |
|
| XXX XX, XXXX |
XXXXXX XXX XXXX |
$XXX,XXX | |
| XXXXXXXX | XXX XX, XXXX |
XXXXXXX XXX XXXX |
|
| XXX XX, XXXX |
XXXXXX XXX XXXX |
$XXX,XXX |
| XXXXXXXX XXXX | XXX XX, XXXX | $600,000 XXX XXXX |
| XXXXXXXX XXXXXX | XXX XX, XXXX | $619,900 XXX XXXX |
| XXXXXXXX XXXXXXX | XXX XX, XXXX | XXX XXXX |
| XXXXXXXX XXXXXX | XXX XX, XXXX | $635,000 XXX XXXX |
| XXXXXXXX XXXXXXX | XXX XX, XXXX | XXX XXXX |
| XXXXXXXX XXXXXX | XXX XX, XXXX | $642,000 XXX XXXX |

Laurelwoods Elementary School
Elementary: PublicPrimrose Elementary School
Elementary: PublicHyland Heights Elementary School
Elementary: PublicMono-Amaranth Public School
Elementary: PublicCentennial Hylands Elementary School
Elementary: PublicGlenbrook Elementary School
Elementary: PublicAlliston Campus
Secondary: PublicDufferin Centre for Continuing Education
Secondary: PublicErin District High School
Secondary: PublicCentre Dufferin District High School
Secondary: PublicWestside Secondary School
Secondary: PublicOrangeville District Secondary School
Secondary: Public- 3 bath
- 4 bed
177 Clark Street, Shelburne, Ontario • L0N 1S3 • Shelburne
- 3 bath
- 4 bed
- 1500 sqft
212 Barnett Drive, Shelburne, Ontario • L9V 3X1 • Shelburne




