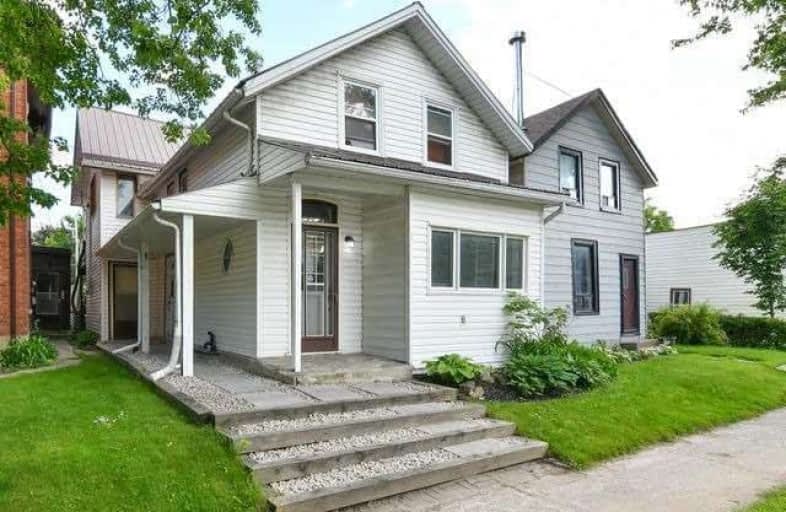Sold on Sep 25, 2018
Note: Property is not currently for sale or for rent.

-
Type: Detached
-
Style: 2-Storey
-
Lot Size: 24.75 x 148.5 Feet
-
Age: No Data
-
Taxes: $2,540 per year
-
Days on Site: 21 Days
-
Added: Sep 07, 2019 (3 weeks on market)
-
Updated:
-
Last Checked: 2 months ago
-
MLS®#: X4234834
-
Listed By: Royal lepage rcr realty, brokerage
Legal Duplex! Separate Entrances! Calling All Investors Or Families Looking To Own A Nice Home With Supplemental Income Coming From Rear Unit. Main Unit With Hardwood Flrs Has Bright & Open Concept Living/Dining Rm. Convenient Main Floor Laundry & Renovations To Upper Level Have Created 3 Great Sized Bedrooms. Large Master With Double Closet. 2nd B/R Could Easily Be Master B/R & Boasts W/O To Deck O/Looking Backyard. Great For That Morning Coffee!
Extras
Laminate Throughout Upper Level. Incl 2 Fridges, 2 Stoves, Wash & Dryer. Most Siding Updated '13, Steel Roof '07 & Furnace '05. Good Size Backyard Has Shed With Power. Master, Living Rm & 2nd B/R Have Been Repainted-Not As Shown In Pictures
Property Details
Facts for 235 Main Street East, Shelburne
Status
Days on Market: 21
Last Status: Sold
Sold Date: Sep 25, 2018
Closed Date: Oct 11, 2018
Expiry Date: Nov 05, 2018
Sold Price: $390,000
Unavailable Date: Sep 25, 2018
Input Date: Sep 04, 2018
Property
Status: Sale
Property Type: Detached
Style: 2-Storey
Area: Shelburne
Community: Shelburne
Availability Date: Tbd
Inside
Bedrooms: 4
Bathrooms: 3
Kitchens: 2
Rooms: 10
Den/Family Room: No
Air Conditioning: None
Fireplace: No
Laundry Level: Main
Washrooms: 3
Building
Basement: Part Bsmt
Heat Type: Forced Air
Heat Source: Gas
Exterior: Vinyl Siding
Water Supply: Municipal
Special Designation: Unknown
Parking
Driveway: Lane
Garage Type: None
Covered Parking Spaces: 3
Total Parking Spaces: 3
Fees
Tax Year: 2018
Tax Legal Description: E 1/2 Lt 9, Blk 12, Pl 8A; Shelburne
Taxes: $2,540
Highlights
Feature: Library
Feature: Park
Feature: Rec Centre
Feature: School
Land
Cross Street: James St & Victoria/
Municipality District: Shelburne
Fronting On: South
Pool: None
Sewer: Sewers
Lot Depth: 148.5 Feet
Lot Frontage: 24.75 Feet
Rooms
Room details for 235 Main Street East, Shelburne
| Type | Dimensions | Description |
|---|---|---|
| Living Main | 3.35 x 4.61 | Hardwood Floor, Ceiling Fan |
| Kitchen Main | 2.29 x 2.62 | Hardwood Floor, Ceramic Back Splash |
| Dining Main | 1.81 x 2.38 | Hardwood Floor, Crown Moulding |
| Master Upper | 3.52 x 4.03 | Broadloom, Ceiling Fan, Double Closet |
| 2nd Br Upper | 2.90 x 4.48 | Laminate, W/O To Deck, Ceiling Fan |
| 3rd Br Upper | 3.25 x 3.42 | Laminate, Large Window |
| Den Upper | 2.43 x 2.46 | Laminate |
| Living Main | 2.79 x 2.94 | |
| Kitchen Main | 3.54 x 4.03 | |
| 4th Br Main | 2.49 x 3.00 |
| XXXXXXXX | XXX XX, XXXX |
XXXX XXX XXXX |
$XXX,XXX |
| XXX XX, XXXX |
XXXXXX XXX XXXX |
$XXX,XXX | |
| XXXXXXXX | XXX XX, XXXX |
XXXXXXX XXX XXXX |
|
| XXX XX, XXXX |
XXXXXX XXX XXXX |
$XXX,XXX |
| XXXXXXXX XXXX | XXX XX, XXXX | $390,000 XXX XXXX |
| XXXXXXXX XXXXXX | XXX XX, XXXX | $399,999 XXX XXXX |
| XXXXXXXX XXXXXXX | XXX XX, XXXX | XXX XXXX |
| XXXXXXXX XXXXXX | XXX XX, XXXX | $399,999 XXX XXXX |

Laurelwoods Elementary School
Elementary: PublicPrimrose Elementary School
Elementary: PublicHyland Heights Elementary School
Elementary: PublicMono-Amaranth Public School
Elementary: PublicCentennial Hylands Elementary School
Elementary: PublicGlenbrook Elementary School
Elementary: PublicAlliston Campus
Secondary: PublicDufferin Centre for Continuing Education
Secondary: PublicErin District High School
Secondary: PublicCentre Dufferin District High School
Secondary: PublicWestside Secondary School
Secondary: PublicOrangeville District Secondary School
Secondary: Public

