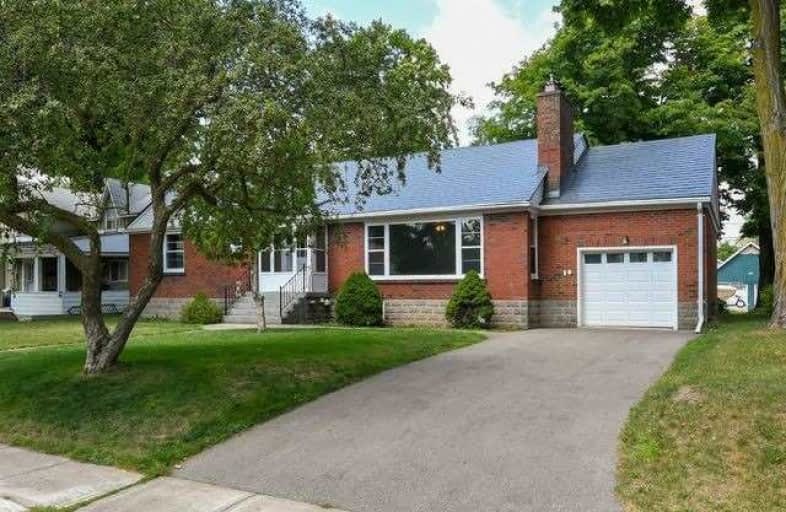Sold on Oct 26, 2019
Note: Property is not currently for sale or for rent.

-
Type: Detached
-
Style: Bungalow-Raised
-
Lot Size: 74.54 x 148.5 Feet
-
Age: No Data
-
Taxes: $3,599 per year
-
Days on Site: 65 Days
-
Added: Oct 27, 2019 (2 months on market)
-
Updated:
-
Last Checked: 2 months ago
-
MLS®#: X4554522
-
Listed By: Royal lepage rcr realty, brokerage
Lovely Red Brick Raised Bungalow With A/C Awaits New Owner On Expansive Lot In Growing Town Of Shelburne! Convenient Rear Lane Access For Your Camper, Boat, Trailer Etc. Aluminium Roof ('04) Comes With 50 Year Transferable Warranty. Main Level Boasts 3 Good Sized B/R's With Professionally Refinished Hardwood Flrs. Expansive Living & Dining Rm Provide Ease Of Flow With Newer Laminate Floors. Sunroom Has W/O To Backyard With Mature Trees & Newer 10' X 14' Shed.
Extras
Practical W/O To Garage . Driveway '16. Bonus Powder Rm By Front Door/Porch Added In '08. Large Rec Room With Gas Fireplace Awaits Your Future Plans. Includes: Water Soft, Hwt, Shed, Alarm System(No Contract), Gdo + Remotes, Fridge & Stove.
Property Details
Facts for 242 Andrew Street, Shelburne
Status
Days on Market: 65
Last Status: Sold
Sold Date: Oct 26, 2019
Closed Date: Nov 01, 2019
Expiry Date: Nov 22, 2019
Sold Price: $434,300
Unavailable Date: Oct 26, 2019
Input Date: Aug 22, 2019
Property
Status: Sale
Property Type: Detached
Style: Bungalow-Raised
Area: Shelburne
Community: Shelburne
Availability Date: Flexible
Inside
Bedrooms: 3
Bathrooms: 2
Kitchens: 1
Rooms: 7
Den/Family Room: No
Air Conditioning: Central Air
Fireplace: Yes
Washrooms: 2
Building
Basement: Full
Basement 2: Part Fin
Heat Type: Forced Air
Heat Source: Gas
Exterior: Brick
Water Supply: Municipal
Special Designation: Unknown
Other Structures: Garden Shed
Parking
Driveway: Private
Garage Spaces: 1
Garage Type: Attached
Covered Parking Spaces: 3
Total Parking Spaces: 4
Fees
Tax Year: 2019
Tax Legal Description: Lt 19 & W 1/2 Lt 20, Blk 12, Pl 13A ; Shelburne
Taxes: $3,599
Highlights
Feature: Library
Feature: Park
Feature: Rec Centre
Feature: School
Land
Cross Street: Between Victoria & J
Municipality District: Shelburne
Fronting On: North
Parcel Number: 341310049
Pool: None
Sewer: Sewers
Lot Depth: 148.5 Feet
Lot Frontage: 74.54 Feet
Additional Media
- Virtual Tour: http://tours.viewpointimaging.ca/ub/151413
Rooms
Room details for 242 Andrew Street, Shelburne
| Type | Dimensions | Description |
|---|---|---|
| Living Main | 3.96 x 6.68 | Laminate, Large Window, Wood Stove |
| Kitchen Main | 2.75 x 4.89 | Vinyl Floor, O/Looks Backyard |
| Dining Main | 3.32 x 3.65 | Laminate, W/O To Sunroom |
| Master Main | 3.66 x 4.29 | Hardwood Floor, W/I Closet |
| 2nd Br Main | 3.66 x 3.67 | Hardwood Floor, Large Closet |
| 3rd Br Main | 2.74 x 3.66 | Hardwood Floor |
| Rec Lower | 4.50 x 8.40 | Gas Fireplace, Laminate |
| Sunroom Main | - | W/O To Garage, W/O To Yard |
| Workshop Lower | - |
| XXXXXXXX | XXX XX, XXXX |
XXXX XXX XXXX |
$XXX,XXX |
| XXX XX, XXXX |
XXXXXX XXX XXXX |
$XXX,XXX |
| XXXXXXXX XXXX | XXX XX, XXXX | $434,300 XXX XXXX |
| XXXXXXXX XXXXXX | XXX XX, XXXX | $460,000 XXX XXXX |

Laurelwoods Elementary School
Elementary: PublicPrimrose Elementary School
Elementary: PublicHyland Heights Elementary School
Elementary: PublicMono-Amaranth Public School
Elementary: PublicCentennial Hylands Elementary School
Elementary: PublicGlenbrook Elementary School
Elementary: PublicAlliston Campus
Secondary: PublicDufferin Centre for Continuing Education
Secondary: PublicErin District High School
Secondary: PublicCentre Dufferin District High School
Secondary: PublicWestside Secondary School
Secondary: PublicOrangeville District Secondary School
Secondary: Public- 1 bath
- 3 bed
- 1500 sqft
326 Andrew Street, Shelburne, Ontario • L9V 2Y8 • Shelburne



