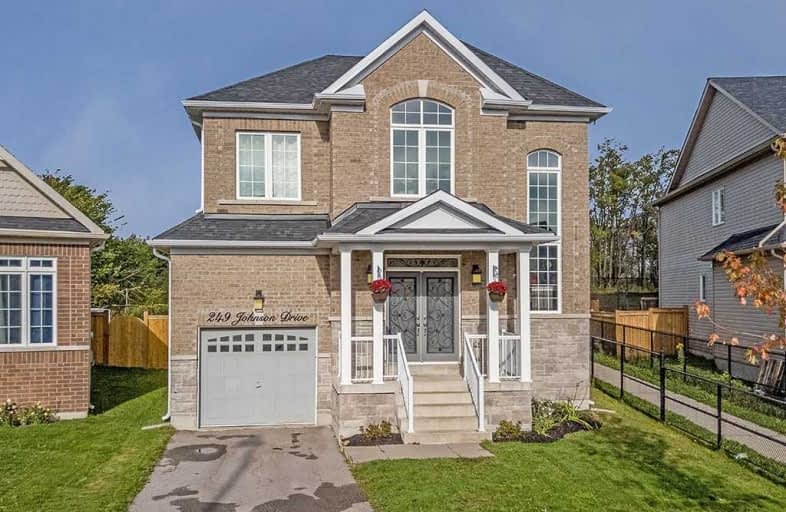Sold on Oct 21, 2019
Note: Property is not currently for sale or for rent.

-
Type: Detached
-
Style: 2-Storey
-
Size: 2000 sqft
-
Lot Size: 33 x 133 Feet
-
Age: 0-5 years
-
Taxes: $4,755 per year
-
Days on Site: 10 Days
-
Added: Oct 21, 2019 (1 week on market)
-
Updated:
-
Last Checked: 2 months ago
-
MLS®#: X4605106
-
Listed By: Royal lepage first contact realty the faris team, brokerage
Top 5 Reasons You Will Love This Home: 1) Chefs Kitchen With High-End Appliances Complete With A Double Oven & A Range Cooktop 2) Room For Your Growing Family With 4 Spacious Bedrooms 3) Large Principal Rooms Showcasing Tasteful Finishes & Ample Natural Light 4) Additional Privacy Backing Onto A Park W/ No Neighbours Behind 5) Ideally Located In A Family-Friendly Neighbourhood Just A Short Drive To The Gta. Age 4. For Info, Photos & Video, Visit Our Website.
Extras
Inclusions: Ss Gas Frigidaire Professional Cook-Top Stove, Dishwasher, Built-In Double Wall Frigidaire Professional Oven, Frigidaire Professional Fridge, Washer, Dryer.
Property Details
Facts for 249 Johnson Drive, Shelburne
Status
Days on Market: 10
Last Status: Sold
Sold Date: Oct 21, 2019
Closed Date: Dec 13, 2019
Expiry Date: Mar 01, 2020
Sold Price: $565,000
Unavailable Date: Oct 21, 2019
Input Date: Oct 11, 2019
Prior LSC: Listing with no contract changes
Property
Status: Sale
Property Type: Detached
Style: 2-Storey
Size (sq ft): 2000
Age: 0-5
Area: Shelburne
Community: Shelburne
Availability Date: Flexible
Inside
Bedrooms: 4
Bathrooms: 3
Kitchens: 1
Rooms: 4
Den/Family Room: No
Air Conditioning: Central Air
Fireplace: Yes
Central Vacuum: Y
Washrooms: 3
Building
Basement: Full
Basement 2: Unfinished
Heat Type: Forced Air
Heat Source: Gas
Exterior: Brick Front
Exterior: Vinyl Siding
Water Supply: Municipal
Special Designation: Unknown
Parking
Driveway: Private
Garage Spaces: 2
Garage Type: Built-In
Covered Parking Spaces: 1
Total Parking Spaces: 3
Fees
Tax Year: 2019
Tax Legal Description: Lot 194, Plan 7M56 Together With An Easement Over
Taxes: $4,755
Land
Cross Street: Col Phillips Dr/John
Municipality District: Shelburne
Fronting On: West
Parcel Number: 341330864
Pool: None
Sewer: Sewers
Lot Depth: 133 Feet
Lot Frontage: 33 Feet
Acres: < .50
Zoning: R3-3
Additional Media
- Virtual Tour: http://wylieford.homelistingtours.com/listing/249-johnson-drive
Rooms
Room details for 249 Johnson Drive, Shelburne
| Type | Dimensions | Description |
|---|---|---|
| Foyer Main | 3.12 x 3.99 | |
| Kitchen Main | 3.35 x 5.44 | |
| Dining Main | 3.35 x 5.13 | |
| Living Main | 3.91 x 4.88 | Gas Fireplace |
| Master 2nd | 3.28 x 4.88 | 4 Pc Ensuite, W/I Closet |
| Br 2nd | 3.07 x 3.40 | |
| Br 2nd | 3.05 x 3.45 | |
| Br 2nd | 2.97 x 3.12 |
| XXXXXXXX | XXX XX, XXXX |
XXXX XXX XXXX |
$XXX,XXX |
| XXX XX, XXXX |
XXXXXX XXX XXXX |
$XXX,XXX | |
| XXXXXXXX | XXX XX, XXXX |
XXXXXXX XXX XXXX |
|
| XXX XX, XXXX |
XXXXXX XXX XXXX |
$XXX,XXX | |
| XXXXXXXX | XXX XX, XXXX |
XXXX XXX XXXX |
$XXX,XXX |
| XXX XX, XXXX |
XXXXXX XXX XXXX |
$XXX,XXX |
| XXXXXXXX XXXX | XXX XX, XXXX | $565,000 XXX XXXX |
| XXXXXXXX XXXXXX | XXX XX, XXXX | $589,900 XXX XXXX |
| XXXXXXXX XXXXXXX | XXX XX, XXXX | XXX XXXX |
| XXXXXXXX XXXXXX | XXX XX, XXXX | $599,900 XXX XXXX |
| XXXXXXXX XXXX | XXX XX, XXXX | $511,000 XXX XXXX |
| XXXXXXXX XXXXXX | XXX XX, XXXX | $469,000 XXX XXXX |

Laurelwoods Elementary School
Elementary: PublicPrimrose Elementary School
Elementary: PublicHyland Heights Elementary School
Elementary: PublicMono-Amaranth Public School
Elementary: PublicCentennial Hylands Elementary School
Elementary: PublicGlenbrook Elementary School
Elementary: PublicAlliston Campus
Secondary: PublicDufferin Centre for Continuing Education
Secondary: PublicErin District High School
Secondary: PublicCentre Dufferin District High School
Secondary: PublicWestside Secondary School
Secondary: PublicOrangeville District Secondary School
Secondary: Public- 3 bath
- 4 bed
- 1500 sqft
212 Barnett Drive, Shelburne, Ontario • L9V 3X1 • Shelburne



