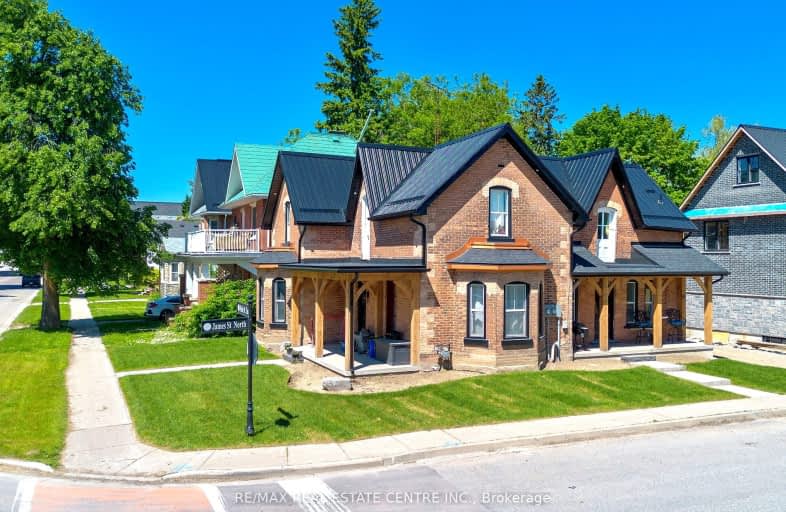
Video Tour
Very Walkable
- Most errands can be accomplished on foot.
78
/100
Bikeable
- Some errands can be accomplished on bike.
65
/100

Laurelwoods Elementary School
Elementary: Public
14.41 km
Primrose Elementary School
Elementary: Public
5.22 km
Hyland Heights Elementary School
Elementary: Public
0.75 km
Mono-Amaranth Public School
Elementary: Public
16.72 km
Centennial Hylands Elementary School
Elementary: Public
0.24 km
Glenbrook Elementary School
Elementary: Public
0.89 km
Alliston Campus
Secondary: Public
27.58 km
Dufferin Centre for Continuing Education
Secondary: Public
18.98 km
Erin District High School
Secondary: Public
35.07 km
Centre Dufferin District High School
Secondary: Public
0.63 km
Westside Secondary School
Secondary: Public
20.21 km
Orangeville District Secondary School
Secondary: Public
19.04 km
-
Greenwood Park
Shelburne ON 0.65km -
Walter's Creek Park
Cedar Street and Susan Street, Shelburne ON 1.1km -
Community Park - Horning's Mills
Horning's Mills ON 9.3km
-
HSBC ATM
133 Owen St, Shelburne ON L0N 1S0 0km -
CIBC
226 1st Ave, Shelburne ON L0N 1S0 0.17km -
RBC Royal Bank
123 Owen Sound St, Shelburne ON L9V 3L1 0.25km

