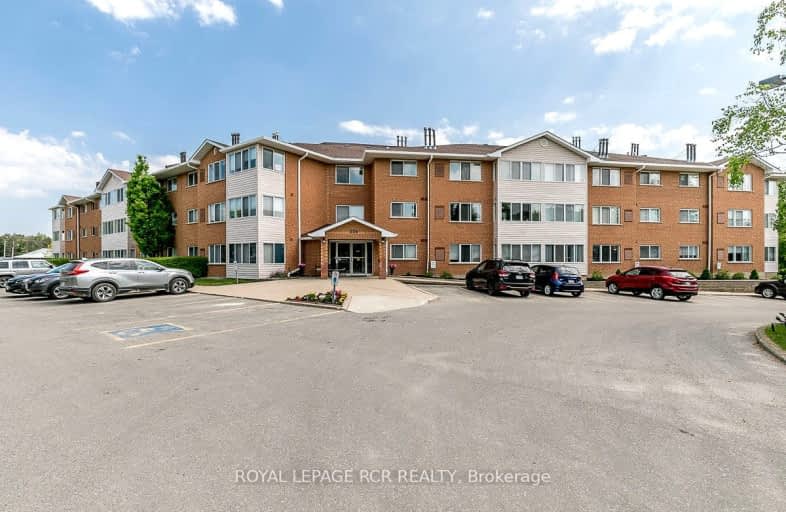Somewhat Walkable
- Some errands can be accomplished on foot.
55
/100
Bikeable
- Some errands can be accomplished on bike.
58
/100

Laurelwoods Elementary School
Elementary: Public
14.78 km
Primrose Elementary School
Elementary: Public
5.24 km
Hyland Heights Elementary School
Elementary: Public
0.51 km
Mono-Amaranth Public School
Elementary: Public
17.14 km
Centennial Hylands Elementary School
Elementary: Public
0.64 km
Glenbrook Elementary School
Elementary: Public
0.50 km
Alliston Campus
Secondary: Public
27.63 km
Dufferin Centre for Continuing Education
Secondary: Public
19.40 km
Erin District High School
Secondary: Public
35.49 km
Centre Dufferin District High School
Secondary: Public
0.37 km
Westside Secondary School
Secondary: Public
20.63 km
Orangeville District Secondary School
Secondary: Public
19.47 km
-
Walter's Creek Park
Cedar Street and Susan Street, Shelburne ON 0.7km -
Community Park - Horning's Mills
Horning's Mills ON 8.9km -
Mono Cliffs Provincial Park
Shelburne ON 11.19km
-
CIBC
226 1st Ave, Shelburne ON L0N 1S0 0.26km -
Shelburne Credit Union
133 Owen Sound St, Shelburne ON L9V 3L1 0.46km -
RBC Royal Bank
123 Owen Sound St, Shelburne ON L9V 3L1 0.42km
More about this building
View 250 Robert Street, Shelburne

