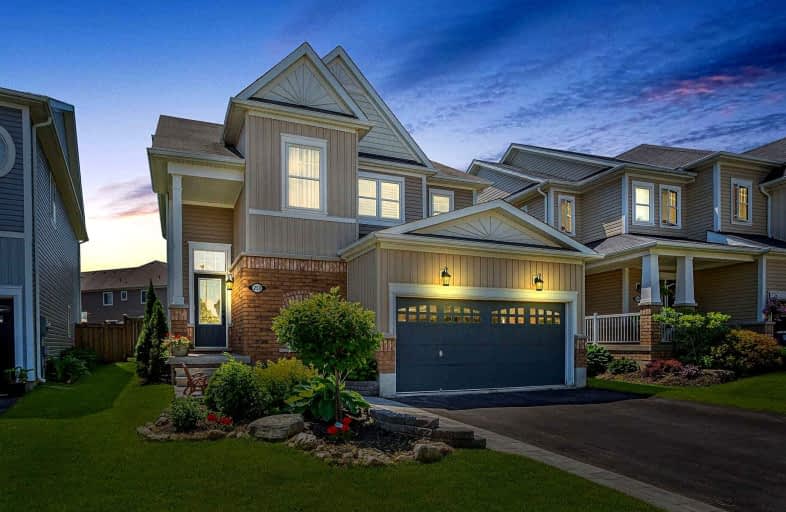
Laurelwoods Elementary School
Elementary: Public
15.54 km
Primrose Elementary School
Elementary: Public
4.58 km
Hyland Heights Elementary School
Elementary: Public
1.27 km
Mono-Amaranth Public School
Elementary: Public
17.53 km
Centennial Hylands Elementary School
Elementary: Public
1.21 km
Glenbrook Elementary School
Elementary: Public
0.45 km
Alliston Campus
Secondary: Public
26.96 km
Dufferin Centre for Continuing Education
Secondary: Public
19.86 km
Erin District High School
Secondary: Public
36.01 km
Centre Dufferin District High School
Secondary: Public
1.15 km
Westside Secondary School
Secondary: Public
21.15 km
Orangeville District Secondary School
Secondary: Public
19.91 km














