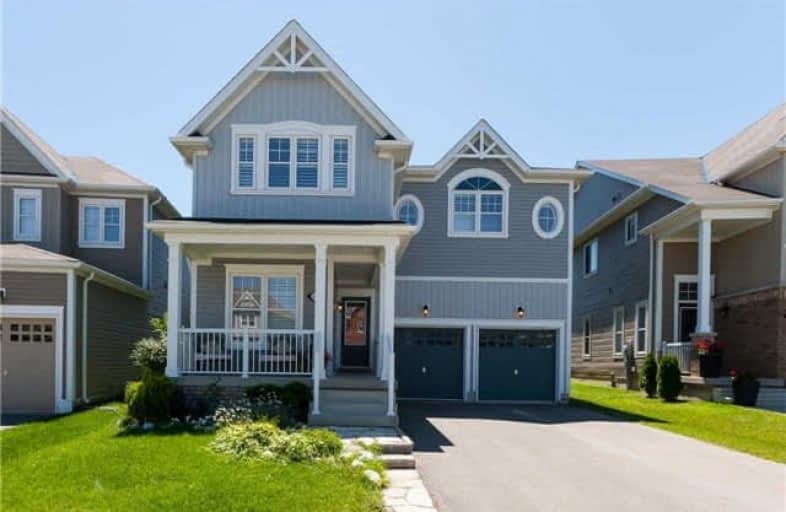Sold on Jul 24, 2017
Note: Property is not currently for sale or for rent.

-
Type: Detached
-
Style: 2-Storey
-
Size: 3000 sqft
-
Lot Size: 38 x 111 Feet
-
Age: 0-5 years
-
Taxes: $4,594 per year
-
Days on Site: 13 Days
-
Added: Sep 07, 2019 (1 week on market)
-
Updated:
-
Last Checked: 2 months ago
-
MLS®#: X3868470
-
Listed By: Century 21 legacy ltd., brokerage
Price To Sell,Well Kept 4 Yrs New-5 Bedroom, 3000 Sqft Energy Efficient Home On Premium Pie Lot. Playground Across The Street And Minutes To Schools, Shopping, Community Center Arena, Pool And Pond. Ez Access To Hwys 89/124/10. Direct Access From Garage, Main Floor Laundry, Master Has 2 W/I Closets And Soaker Tub And Sep Shower.Upgraded Kitchen, Upgraded D/Doors To Back Yard,Wood California Shutters,Pot Lights Stunning Home.
Extras
Energy Star Efficient Home. S/S Fridge, S/S Gas Stove,Washer Dryer, S/S Dish Washer,Air Conditioner.(Electric Fire Place Excluded.).
Property Details
Facts for 257 Morden Drive, Shelburne
Status
Days on Market: 13
Last Status: Sold
Sold Date: Jul 24, 2017
Closed Date: Sep 28, 2017
Expiry Date: Jan 10, 2018
Sold Price: $635,000
Unavailable Date: Jul 24, 2017
Input Date: Jul 11, 2017
Prior LSC: Listing with no contract changes
Property
Status: Sale
Property Type: Detached
Style: 2-Storey
Size (sq ft): 3000
Age: 0-5
Area: Shelburne
Community: Shelburne
Availability Date: 60/90
Inside
Bedrooms: 5
Bathrooms: 4
Kitchens: 1
Rooms: 11
Den/Family Room: Yes
Air Conditioning: Central Air
Fireplace: No
Washrooms: 4
Building
Basement: Full
Basement 2: Unfinished
Heat Type: Forced Air
Heat Source: Gas
Exterior: Vinyl Siding
Water Supply: Municipal
Special Designation: Unknown
Parking
Driveway: Private
Garage Spaces: 2
Garage Type: Built-In
Covered Parking Spaces: 4
Total Parking Spaces: 6
Fees
Tax Year: 2017
Tax Legal Description: Lot78 Plan 7M49 Town Of Shelburne
Taxes: $4,594
Land
Cross Street: Hwy 89 And Hwy 124
Municipality District: Shelburne
Fronting On: North
Parcel Number: 341360539
Pool: None
Sewer: Sewers
Lot Depth: 111 Feet
Lot Frontage: 38 Feet
Lot Irregularities: Pie Shape Lot Wider F
Acres: < .50
Zoning: Residential
Additional Media
- Virtual Tour: http://virtualviews.ca/?id=465691727&branded=0
Rooms
Room details for 257 Morden Drive, Shelburne
| Type | Dimensions | Description |
|---|---|---|
| Study Main | 3.24 x 2.75 | California Shutters, Broadloom, Window |
| Family Main | 4.27 x 4.88 | Broadloom, O/Looks Backyard, Window |
| Dining Main | 4.53 x 3.97 | Broadloom, O/Looks Backyard, Window |
| Kitchen Main | 6.41 x 7.32 | Ceramic Floor, Granite Counter, Double Doors |
| Breakfast Main | 6.41 x 7.32 | Ceramic Floor, Breakfast Bar, Window |
| Master 2nd | 4.27 x 4.88 | Broadloom, 5 Pc Ensuite, His/Hers Closets |
| 2nd Br 2nd | 3.66 x 4.15 | Broadloom, Semi Ensuite, Closet |
| 3rd Br 2nd | 3.96 x 3.96 | Broadloom, Semi Ensuite, Closet |
| 4th Br 2nd | 3.84 x 4.27 | Broadloom, Semi Ensuite, Window |
| 5th Br 2nd | 3.66 x 4.27 | Broadloom, Semi Ensuite, Window |
| Laundry Main | 1.83 x 2.44 | Ceramic Floor |
| XXXXXXXX | XXX XX, XXXX |
XXXX XXX XXXX |
$XXX,XXX |
| XXX XX, XXXX |
XXXXXX XXX XXXX |
$XXX,XXX |
| XXXXXXXX XXXX | XXX XX, XXXX | $635,000 XXX XXXX |
| XXXXXXXX XXXXXX | XXX XX, XXXX | $649,900 XXX XXXX |

Laurelwoods Elementary School
Elementary: PublicPrimrose Elementary School
Elementary: PublicHyland Heights Elementary School
Elementary: PublicMono-Amaranth Public School
Elementary: PublicCentennial Hylands Elementary School
Elementary: PublicGlenbrook Elementary School
Elementary: PublicAlliston Campus
Secondary: PublicDufferin Centre for Continuing Education
Secondary: PublicErin District High School
Secondary: PublicCentre Dufferin District High School
Secondary: PublicWestside Secondary School
Secondary: PublicOrangeville District Secondary School
Secondary: Public

