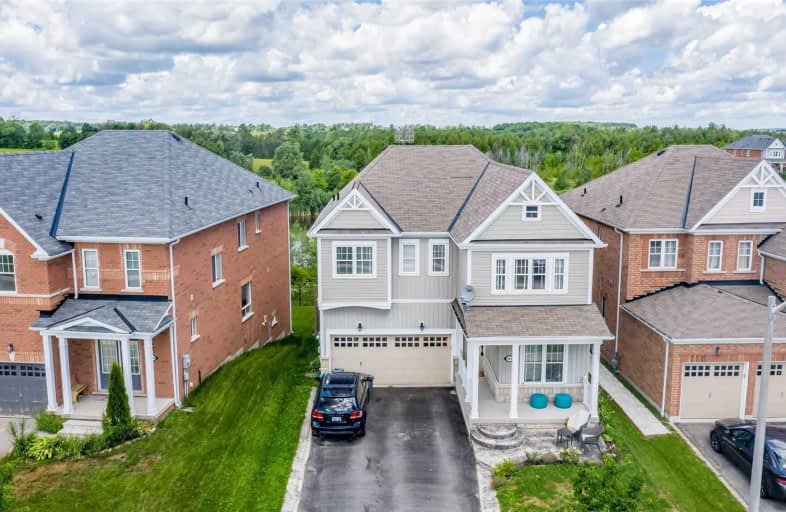Sold on Aug 31, 2020
Note: Property is not currently for sale or for rent.

-
Type: Detached
-
Style: 2-Storey
-
Size: 3000 sqft
-
Lot Size: 39.63 x 109.88 Feet
-
Age: 0-5 years
-
Taxes: $5,542 per year
-
Days on Site: 33 Days
-
Added: Jul 29, 2020 (1 month on market)
-
Updated:
-
Last Checked: 1 month ago
-
MLS®#: X4850821
-
Listed By: Century 21 millennium inc., brokerage
Spacious Home With Lots Of Upgrads On A Premium Lot Backing Onto The Pond. Enjoy Gorgeous Views All Year! The Main Flr Ftrs Upgraded Flring And Lighting Throughout, A Private Office, A Dining Rm, A Grand Lving Rm W/ A Firplace, A Breakfast Area W/ W/O To Deck, And A Beautifully Designed Kitchen. The 2nd Flr Has 4 Grt Size Bdrms All W/ Lrg Closets And A Master Complete W/ W/I Closet, 5 Pc Ensuit And A Breathtaking View! You Have To See This One!!
Extras
The Basement Is Partially Finished, Includes Washer, Dryer, Fridge, Gas Stove, Dishwasher, Water Softener.
Property Details
Facts for 264 Morden Drive, Shelburne
Status
Days on Market: 33
Last Status: Sold
Sold Date: Aug 31, 2020
Closed Date: Nov 20, 2020
Expiry Date: Dec 24, 2020
Sold Price: $754,000
Unavailable Date: Aug 31, 2020
Input Date: Jul 30, 2020
Prior LSC: Listing with no contract changes
Property
Status: Sale
Property Type: Detached
Style: 2-Storey
Size (sq ft): 3000
Age: 0-5
Area: Shelburne
Community: Shelburne
Availability Date: 30/60
Inside
Bedrooms: 5
Bathrooms: 4
Kitchens: 1
Rooms: 11
Den/Family Room: Yes
Air Conditioning: Central Air
Fireplace: Yes
Laundry Level: Main
Central Vacuum: N
Washrooms: 4
Utilities
Electricity: Yes
Gas: Yes
Cable: Yes
Telephone: Yes
Building
Basement: Part Fin
Basement 2: W/O
Heat Type: Forced Air
Heat Source: Gas
Exterior: Stone
Exterior: Vinyl Siding
Water Supply: Municipal
Special Designation: Unknown
Parking
Driveway: Pvt Double
Garage Spaces: 2
Garage Type: Built-In
Covered Parking Spaces: 4
Total Parking Spaces: 6
Fees
Tax Year: 2019
Tax Legal Description: Lot 68, Plan 7M49
Taxes: $5,542
Highlights
Feature: Clear View
Feature: Fenced Yard
Feature: Grnbelt/Conserv
Feature: Park
Feature: School
Land
Cross Street: Hwy 89 / Hwy 124
Municipality District: Shelburne
Fronting On: North
Parcel Number: 341360529
Pool: None
Sewer: Sewers
Lot Depth: 109.88 Feet
Lot Frontage: 39.63 Feet
Additional Media
- Virtual Tour: http://wylieford.homelistingtours.com/listing2/-264-morden-drive
Rooms
Room details for 264 Morden Drive, Shelburne
| Type | Dimensions | Description |
|---|---|---|
| Dining Main | 3.97 x 4.52 | Hardwood Floor, Window, Open Concept |
| Great Rm Main | 4.27 x 4.88 | Hardwood Floor, Gas Fireplace, Overlook Water |
| Study Main | 2.75 x 3.23 | Hardwood Floor, Window |
| Kitchen Main | 3.05 x 3.36 | Ceramic Floor, Stainless Steel Appl, Ceramic Back Splash |
| Breakfast Main | 3.05 x 4.27 | Ceramic Floor, Overlook Water, Sliding Doors |
| Master 2nd | 4.27 x 4.88 | Broadloom, 5 Pc Ensuite, W/I Closet |
| 2nd Br 2nd | 3.66 x 4.15 | Broadloom, 3 Pc Ensuite, Closet |
| 3rd Br 2nd | 3.97 x 3.97 | Broadloom, 3 Pc Ensuite, Closet |
| 4th Br 2nd | 3.84 x 4.27 | Broadloom, 4 Pc Ensuite, Closet |
| 5th Br 2nd | 3.66 x 4.27 | Broadloom, 4 Pc Ensuite, Closet |
| XXXXXXXX | XXX XX, XXXX |
XXXX XXX XXXX |
$XXX,XXX |
| XXX XX, XXXX |
XXXXXX XXX XXXX |
$XXX,XXX | |
| XXXXXXXX | XXX XX, XXXX |
XXXX XXX XXXX |
$XXX,XXX |
| XXX XX, XXXX |
XXXXXX XXX XXXX |
$XXX,XXX | |
| XXXXXXXX | XXX XX, XXXX |
XXXXXXX XXX XXXX |
|
| XXX XX, XXXX |
XXXXXX XXX XXXX |
$XXX,XXX |
| XXXXXXXX XXXX | XXX XX, XXXX | $754,000 XXX XXXX |
| XXXXXXXX XXXXXX | XXX XX, XXXX | $755,000 XXX XXXX |
| XXXXXXXX XXXX | XXX XX, XXXX | $539,900 XXX XXXX |
| XXXXXXXX XXXXXX | XXX XX, XXXX | $539,900 XXX XXXX |
| XXXXXXXX XXXXXXX | XXX XX, XXXX | XXX XXXX |
| XXXXXXXX XXXXXX | XXX XX, XXXX | $559,900 XXX XXXX |

Laurelwoods Elementary School
Elementary: PublicPrimrose Elementary School
Elementary: PublicHyland Heights Elementary School
Elementary: PublicMono-Amaranth Public School
Elementary: PublicCentennial Hylands Elementary School
Elementary: PublicGlenbrook Elementary School
Elementary: PublicAlliston Campus
Secondary: PublicDufferin Centre for Continuing Education
Secondary: PublicErin District High School
Secondary: PublicCentre Dufferin District High School
Secondary: PublicWestside Secondary School
Secondary: PublicOrangeville District Secondary School
Secondary: Public- 4 bath
- 5 bed
- 3000 sqft
321 Wallace Street, Shelburne, Ontario • L9V 2S2 • Shelburne



