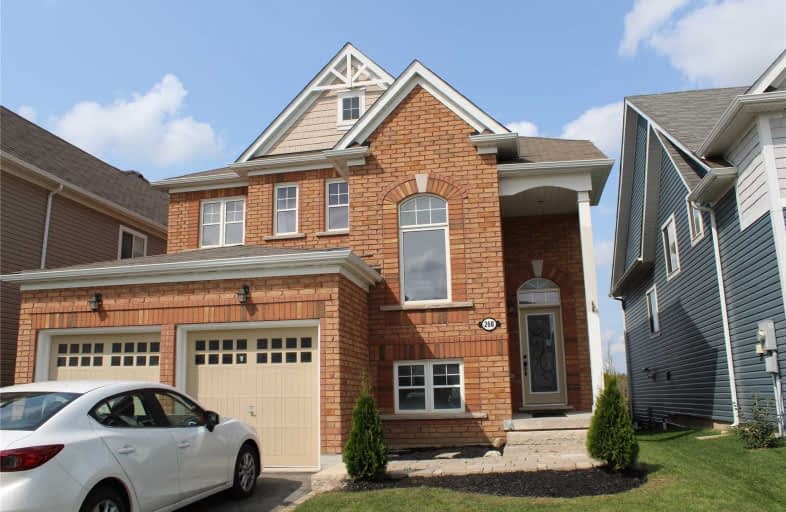Removed on Feb 12, 2019
Note: Property is not currently for sale or for rent.

-
Type: Detached
-
Style: 2-Storey
-
Size: 2500 sqft
-
Lot Size: 40.03 x 109.91 Feet
-
Age: 6-15 years
-
Taxes: $4,450 per year
-
Days on Site: 1 Days
-
Added: Feb 11, 2019 (1 day on market)
-
Updated:
-
Last Checked: 2 months ago
-
MLS®#: X4357515
-
Listed By: Century 21 green realty inc., brokerage
Investment!! Absolutely Beautiful 4+1 Bed, 4+1 Bath All Brick House With Double Garage, Built In 2013. Main Floor 9'" Ceilings, Main Floor Laundry, Family, Living, Kitchen With Bosch Appliances, Brand New 19Ftx14Ft Deck With Beautiful View. Legal One Bedroom Basement Apartment Professionally Done, Separate Entrance With Kitchen, 3Pcs Bath, Own Laundry Room And Lower Deck. Over 80K In Upgrades... Don't Wait!!!
Extras
Brand New One Year Lease Just Signed With Very Nice Long Term Tenants. House Doesn't Need Any Work, In Excellent Condition. All Appliances Included, 2 Ss Fridges, 2 Ss Stoves, 2 Ss Dishwashers, 2 Washers, 2 Dryers. Upgraded Light Fixtures.
Property Details
Facts for 268 Morden Drive, Shelburne
Status
Days on Market: 1
Last Status: Terminated
Sold Date: Jan 01, 0001
Closed Date: Jan 01, 0001
Expiry Date: May 31, 2019
Unavailable Date: Feb 12, 2019
Input Date: Feb 11, 2019
Property
Status: Sale
Property Type: Detached
Style: 2-Storey
Size (sq ft): 2500
Age: 6-15
Area: Shelburne
Community: Shelburne
Availability Date: Flexible
Inside
Bedrooms: 4
Bedrooms Plus: 1
Bathrooms: 5
Kitchens: 1
Kitchens Plus: 1
Rooms: 8
Den/Family Room: Yes
Air Conditioning: Central Air
Fireplace: Yes
Laundry Level: Main
Central Vacuum: Y
Washrooms: 5
Utilities
Electricity: Yes
Gas: Yes
Cable: Yes
Telephone: Yes
Building
Basement: Apartment
Basement 2: W/O
Heat Type: Forced Air
Heat Source: Gas
Exterior: Brick
Elevator: N
UFFI: No
Water Supply: Municipal
Special Designation: Unknown
Retirement: N
Parking
Driveway: Private
Garage Spaces: 2
Garage Type: Built-In
Covered Parking Spaces: 2
Fees
Tax Year: 2018
Tax Legal Description: Plan 7M49 Lot 67
Taxes: $4,450
Highlights
Feature: Clear View
Feature: Grnbelt/Conserv
Feature: Lake/Pond
Land
Cross Street: O'reilly And Wallace
Municipality District: Shelburne
Fronting On: East
Pool: None
Sewer: Sewers
Lot Depth: 109.91 Feet
Lot Frontage: 40.03 Feet
Acres: < .50
Zoning: Residential
Rooms
Room details for 268 Morden Drive, Shelburne
| Type | Dimensions | Description |
|---|---|---|
| Living Main | 3.96 x 4.27 | Hardwood Floor |
| Dining Main | 3.30 x 3.90 | Hardwood Floor |
| Kitchen Main | 4.10 x 3.90 | Ceramic Floor, Breakfast Area, Stainless Steel Ap |
| Family Main | 3.96 x 5.48 | Hardwood Floor, Gas Fireplace |
| Master 2nd | 3.60 x 5.30 | Hardwood Floor, 6 Pc Ensuite, W/I Closet |
| 2nd Br 2nd | 3.05 x 3.65 | Hardwood Floor, 4 Pc Ensuite |
| 3rd Br 2nd | 3.05 x 5.36 | Hardwood Floor, 3 Pc Bath |
| 4th Br 2nd | 3.35 x 3.96 | Hardwood Floor |
| Living Bsmt | - | Laminate |
| Br Bsmt | - | Laminate |
| Living Bsmt | - | Laminate, Family Size Kitche, Stainless Steel Ap |
| XXXXXXXX | XXX XX, XXXX |
XXXX XXX XXXX |
$XXX,XXX |
| XXX XX, XXXX |
XXXXXX XXX XXXX |
$XXX,XXX | |
| XXXXXXXX | XXX XX, XXXX |
XXXXXX XXX XXXX |
$X,XXX |
| XXX XX, XXXX |
XXXXXX XXX XXXX |
$X,XXX | |
| XXXXXXXX | XXX XX, XXXX |
XXXXXXX XXX XXXX |
|
| XXX XX, XXXX |
XXXXXX XXX XXXX |
$XXX,XXX | |
| XXXXXXXX | XXX XX, XXXX |
XXXXXX XXX XXXX |
$X,XXX |
| XXX XX, XXXX |
XXXXXX XXX XXXX |
$X,XXX | |
| XXXXXXXX | XXX XX, XXXX |
XXXXXXX XXX XXXX |
|
| XXX XX, XXXX |
XXXXXX XXX XXXX |
$XXX,XXX | |
| XXXXXXXX | XXX XX, XXXX |
XXXX XXX XXXX |
$XXX,XXX |
| XXX XX, XXXX |
XXXXXX XXX XXXX |
$XXX,XXX |
| XXXXXXXX XXXX | XXX XX, XXXX | $725,000 XXX XXXX |
| XXXXXXXX XXXXXX | XXX XX, XXXX | $699,978 XXX XXXX |
| XXXXXXXX XXXXXX | XXX XX, XXXX | $1,250 XXX XXXX |
| XXXXXXXX XXXXXX | XXX XX, XXXX | $1,250 XXX XXXX |
| XXXXXXXX XXXXXXX | XXX XX, XXXX | XXX XXXX |
| XXXXXXXX XXXXXX | XXX XX, XXXX | $659,999 XXX XXXX |
| XXXXXXXX XXXXXX | XXX XX, XXXX | $1,850 XXX XXXX |
| XXXXXXXX XXXXXX | XXX XX, XXXX | $1,850 XXX XXXX |
| XXXXXXXX XXXXXXX | XXX XX, XXXX | XXX XXXX |
| XXXXXXXX XXXXXX | XXX XX, XXXX | $724,900 XXX XXXX |
| XXXXXXXX XXXX | XXX XX, XXXX | $495,000 XXX XXXX |
| XXXXXXXX XXXXXX | XXX XX, XXXX | $499,900 XXX XXXX |

Laurelwoods Elementary School
Elementary: PublicPrimrose Elementary School
Elementary: PublicHyland Heights Elementary School
Elementary: PublicMono-Amaranth Public School
Elementary: PublicCentennial Hylands Elementary School
Elementary: PublicGlenbrook Elementary School
Elementary: PublicAlliston Campus
Secondary: PublicDufferin Centre for Continuing Education
Secondary: PublicErin District High School
Secondary: PublicCentre Dufferin District High School
Secondary: PublicWestside Secondary School
Secondary: PublicOrangeville District Secondary School
Secondary: Public- 5 bath
- 4 bed
710 Halbert Drive, Shelburne, Ontario • L0N 1S2 • Shelburne
- 3 bath
- 4 bed
177 Clark Street, Shelburne, Ontario • L0N 1S3 • Shelburne
- 3 bath
- 4 bed
- 1500 sqft
212 Barnett Drive, Shelburne, Ontario • L9V 3X1 • Shelburne





