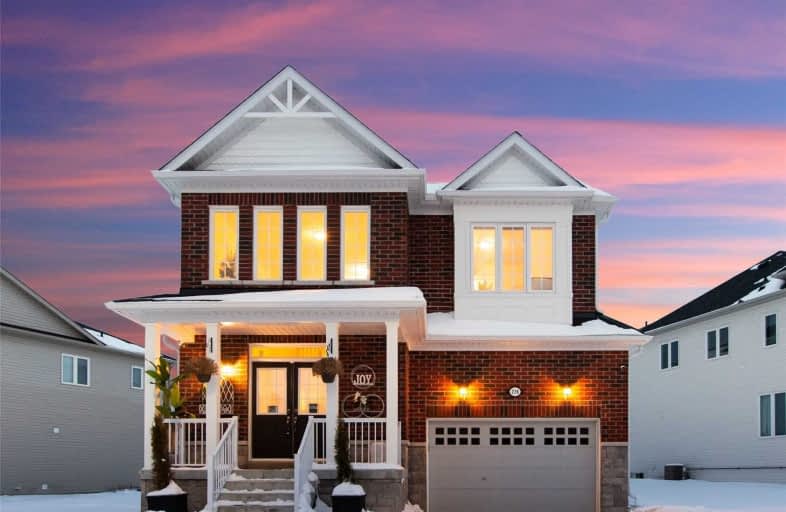Sold on Feb 28, 2020
Note: Property is not currently for sale or for rent.

-
Type: Detached
-
Style: 2-Storey
-
Size: 2500 sqft
-
Lot Size: 90.49 x 139.9 Feet
-
Age: 6-15 years
-
Taxes: $5,150 per year
-
Days on Site: 35 Days
-
Added: Jan 24, 2020 (1 month on market)
-
Updated:
-
Last Checked: 2 months ago
-
MLS®#: X4675554
-
Listed By: Royal lepage rcr realty, brokerage
This Gorgeous Home Sits On An Extra Large Premium Lot. This Home Features 5 Bedrooms & 4 Bathrooms. Double Door Entry With Vaulted Ceiling, Large Foyer With Wood Grand Entrance. Stunning Formal Living & Dining Rm That Opens To Spacious Upgraded Kitchen With Built In Stainless Steel Appliances. Spacious Family Room With Large Windows. Main Floor Laundry With Entry From The Garage. This Is A Dream Show With Many Upgrades Throughout And Has Show Home Quality.
Extras
Upper Level Features 5 Spacious Bdrms, Guest Suite W/ It's Own Ensuite. Two Bedroom W/ A J&J Bthrm, And A Lg Master W/ 5 Pc Ensuite And W/I Closet. Custom Blinds & Light Fixtures. Crystal Chandeliers. Hrv. Water Softener. Shows A++
Property Details
Facts for 276 Johnson Drive, Shelburne
Status
Days on Market: 35
Last Status: Sold
Sold Date: Feb 28, 2020
Closed Date: Apr 30, 2020
Expiry Date: Jun 23, 2020
Sold Price: $672,000
Unavailable Date: Feb 28, 2020
Input Date: Jan 24, 2020
Property
Status: Sale
Property Type: Detached
Style: 2-Storey
Size (sq ft): 2500
Age: 6-15
Area: Shelburne
Community: Shelburne
Availability Date: Tba
Inside
Bedrooms: 5
Bathrooms: 4
Kitchens: 1
Rooms: 9
Den/Family Room: Yes
Air Conditioning: None
Fireplace: No
Washrooms: 4
Utilities
Electricity: Yes
Gas: Yes
Telephone: Yes
Building
Basement: Full
Basement 2: Unfinished
Heat Type: Forced Air
Heat Source: Gas
Exterior: Brick
Exterior: Vinyl Siding
Water Supply: Municipal
Special Designation: Unknown
Parking
Driveway: Front Yard
Garage Spaces: 2
Garage Type: Built-In
Covered Parking Spaces: 4
Total Parking Spaces: 5
Fees
Tax Year: 2019
Tax Legal Description: Lot 163 Plan 7M56; Town Of Shelburne
Taxes: $5,150
Highlights
Feature: Rec Centre
Feature: School
Land
Cross Street: Hwy 10 & Col Phillip
Municipality District: Shelburne
Fronting On: East
Parcel Number: 341330833
Pool: None
Sewer: Sewers
Lot Depth: 139.9 Feet
Lot Frontage: 90.49 Feet
Lot Irregularities: Irregular Pie
Acres: < .50
Zoning: R3-3
Rooms
Room details for 276 Johnson Drive, Shelburne
| Type | Dimensions | Description |
|---|---|---|
| Foyer Main | 2.94 x 5.45 | Tile Floor |
| Kitchen Main | 3.55 x 6.90 | Stainless Steel Appl, W/O To Yard, Eat-In Kitchen |
| Family Main | 4.31 x 3.80 | Laminate |
| Living Main | 4.28 x 7.18 | Laminate, Large Window |
| Laundry Main | 2.45 x 2.03 | Tile Floor, Window, W/O To Garage |
| Bathroom Main | 1.87 x 1.46 | 2 Pc Bath, Tile Floor |
| Master 2nd | 4.75 x 5.21 | Broadloom, 5 Pc Ensuite, W/I Closet |
| 2nd Br 2nd | 4.25 x 3.45 | Broadloom, Closet |
| 3rd Br 2nd | 3.34 x 3.43 | Broadloom, Semi Ensuite, Closet |
| 4th Br 2nd | 3.35 x 3.19 | Broadloom, Semi Ensuite, Closet |
| 5th Br 2nd | 3.49 x 3.36 | Broadloom, Double Closet |
| Bathroom 2nd | 1.50 x 2.46 | Tile Floor, 4 Pc Bath |
| XXXXXXXX | XXX XX, XXXX |
XXXX XXX XXXX |
$XXX,XXX |
| XXX XX, XXXX |
XXXXXX XXX XXXX |
$XXX,XXX | |
| XXXXXXXX | XXX XX, XXXX |
XXXXXXXX XXX XXXX |
|
| XXX XX, XXXX |
XXXXXX XXX XXXX |
$XXX,XXX | |
| XXXXXXXX | XXX XX, XXXX |
XXXXXXXX XXX XXXX |
|
| XXX XX, XXXX |
XXXXXX XXX XXXX |
$XXX,XXX | |
| XXXXXXXX | XXX XX, XXXX |
XXXXXXX XXX XXXX |
|
| XXX XX, XXXX |
XXXXXX XXX XXXX |
$XXX,XXX | |
| XXXXXXXX | XXX XX, XXXX |
XXXXXXXX XXX XXXX |
|
| XXX XX, XXXX |
XXXXXX XXX XXXX |
$XXX,XXX | |
| XXXXXXXX | XXX XX, XXXX |
XXXXXXX XXX XXXX |
|
| XXX XX, XXXX |
XXXXXX XXX XXXX |
$XXX,XXX | |
| XXXXXXXX | XXX XX, XXXX |
XXXXXXX XXX XXXX |
|
| XXX XX, XXXX |
XXXXXX XXX XXXX |
$XXX,XXX | |
| XXXXXXXX | XXX XX, XXXX |
XXXX XXX XXXX |
$XXX,XXX |
| XXX XX, XXXX |
XXXXXX XXX XXXX |
$XXX,XXX |
| XXXXXXXX XXXX | XXX XX, XXXX | $672,000 XXX XXXX |
| XXXXXXXX XXXXXX | XXX XX, XXXX | $669,900 XXX XXXX |
| XXXXXXXX XXXXXXXX | XXX XX, XXXX | XXX XXXX |
| XXXXXXXX XXXXXX | XXX XX, XXXX | $675,000 XXX XXXX |
| XXXXXXXX XXXXXXXX | XXX XX, XXXX | XXX XXXX |
| XXXXXXXX XXXXXX | XXX XX, XXXX | $689,000 XXX XXXX |
| XXXXXXXX XXXXXXX | XXX XX, XXXX | XXX XXXX |
| XXXXXXXX XXXXXX | XXX XX, XXXX | $599,000 XXX XXXX |
| XXXXXXXX XXXXXXXX | XXX XX, XXXX | XXX XXXX |
| XXXXXXXX XXXXXX | XXX XX, XXXX | $699,900 XXX XXXX |
| XXXXXXXX XXXXXXX | XXX XX, XXXX | XXX XXXX |
| XXXXXXXX XXXXXX | XXX XX, XXXX | $699,000 XXX XXXX |
| XXXXXXXX XXXXXXX | XXX XX, XXXX | XXX XXXX |
| XXXXXXXX XXXXXX | XXX XX, XXXX | $799,000 XXX XXXX |
| XXXXXXXX XXXX | XXX XX, XXXX | $500,000 XXX XXXX |
| XXXXXXXX XXXXXX | XXX XX, XXXX | $479,900 XXX XXXX |

Laurelwoods Elementary School
Elementary: PublicPrimrose Elementary School
Elementary: PublicHyland Heights Elementary School
Elementary: PublicMono-Amaranth Public School
Elementary: PublicCentennial Hylands Elementary School
Elementary: PublicGlenbrook Elementary School
Elementary: PublicAlliston Campus
Secondary: PublicDufferin Centre for Continuing Education
Secondary: PublicErin District High School
Secondary: PublicCentre Dufferin District High School
Secondary: PublicWestside Secondary School
Secondary: PublicOrangeville District Secondary School
Secondary: Public

