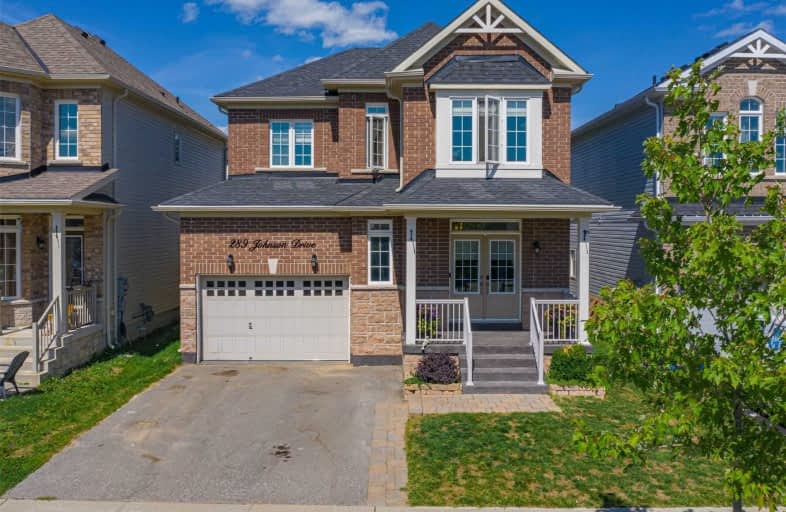
Laurelwoods Elementary School
Elementary: Public
15.68 km
Primrose Elementary School
Elementary: Public
5.90 km
Hyland Heights Elementary School
Elementary: Public
1.11 km
Mono-Amaranth Public School
Elementary: Public
18.42 km
Centennial Hylands Elementary School
Elementary: Public
1.95 km
Glenbrook Elementary School
Elementary: Public
1.09 km
Alliston Campus
Secondary: Public
28.22 km
Dufferin Centre for Continuing Education
Secondary: Public
20.65 km
Erin District High School
Secondary: Public
36.69 km
Centre Dufferin District High School
Secondary: Public
1.16 km
Westside Secondary School
Secondary: Public
21.84 km
Orangeville District Secondary School
Secondary: Public
20.72 km








