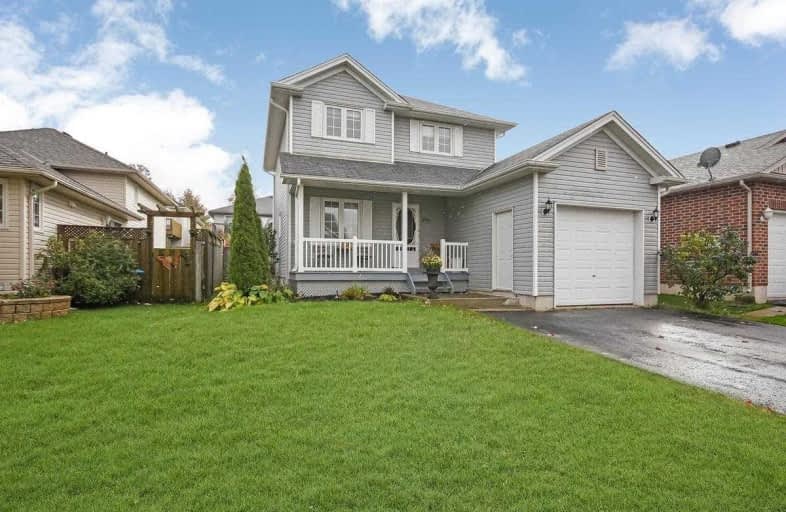Sold on May 01, 2019
Note: Property is not currently for sale or for rent.

-
Type: Detached
-
Style: 2-Storey
-
Size: 1100 sqft
-
Lot Size: 12.53 x 31.03 Metres
-
Age: 6-15 years
-
Taxes: $3,311 per year
-
Days on Site: 40 Days
-
Added: Sep 07, 2019 (1 month on market)
-
Updated:
-
Last Checked: 2 months ago
-
MLS®#: X4390314
-
Listed By: Royal lepage rcr realty, brokerage
You'll Be Impressed As You're Greeted By The Gleaming Hardwood & Custom B/I Bench & Storage Area! Bright & Welcoming Kitchen With More Handcrafted B/Is Which Leads To The Separate Din Rm W/W/O To A Private Covered Porch A Tranquil Oasis In The Fenced Yard; Perfect For Bbq'ing Or Entertaining In Any Weather. Main Floor Additionally Boasts Family Sized Liv Rm W/Pic Window & More Gleaming Hardwood; Just To Name A Few Features Of This Great Home!
Extras
Take The Wood Stairs To The Upper Level & You'll Be Pleasantly Surprised By A Generous Master W/His/Her Closets; 2 Good Sized Bdrms; All Bedrooms Feat Hardwood. More Living Space In The Finished Lower Level With 3Pc Bath. A True Must See!
Property Details
Facts for 293 Berry Street, Shelburne
Status
Days on Market: 40
Last Status: Sold
Sold Date: May 01, 2019
Closed Date: Jul 11, 2019
Expiry Date: Jun 30, 2019
Sold Price: $483,000
Unavailable Date: May 01, 2019
Input Date: Mar 22, 2019
Property
Status: Sale
Property Type: Detached
Style: 2-Storey
Size (sq ft): 1100
Age: 6-15
Area: Shelburne
Community: Shelburne
Availability Date: Tbd
Inside
Bedrooms: 3
Bathrooms: 2
Kitchens: 1
Rooms: 6
Den/Family Room: No
Air Conditioning: Central Air
Fireplace: No
Laundry Level: Lower
Central Vacuum: Y
Washrooms: 2
Building
Basement: Finished
Basement 2: Full
Heat Type: Forced Air
Heat Source: Gas
Exterior: Vinyl Siding
Water Supply: Municipal
Special Designation: Unknown
Other Structures: Garden Shed
Parking
Driveway: Private
Garage Spaces: 1
Garage Type: Attached
Covered Parking Spaces: 2
Total Parking Spaces: 3
Fees
Tax Year: 2018
Tax Legal Description: Lot 78, Plan 7M-9, Shelburne
Taxes: $3,311
Highlights
Feature: Park
Feature: Rec Centre
Feature: School
Land
Cross Street: Berry & Greenwood
Municipality District: Shelburne
Fronting On: South
Parcel Number: 341360209
Pool: None
Sewer: Sewers
Lot Depth: 31.03 Metres
Lot Frontage: 12.53 Metres
Lot Irregularities: Irregular
Acres: < .50
Zoning: Residential
Additional Media
- Virtual Tour: http://www.myvisuallistings.com/vtnb/271747
Rooms
Room details for 293 Berry Street, Shelburne
| Type | Dimensions | Description |
|---|---|---|
| Living Main | 4.20 x 3.71 | California Shutters, Picture Window, Hardwood Floor |
| Dining Main | 2.64 x 3.13 | W/O To Deck, Hardwood Floor, Formal Rm |
| Kitchen Main | 2.74 x 4.25 | B/I Shelves, Backsplash, Window |
| Foyer Main | 1.60 x 3.80 | B/I Shelves, Hardwood Floor, W/O To Porch |
| Master Upper | 3.07 x 4.22 | His/Hers Closets, Hardwood Floor, Window |
| 2nd Br Upper | 3.03 x 3.34 | Hardwood Floor, Wainscoting, Closet |
| 3rd Br Upper | 2.79 x 4.20 | Wainscoting, Closet, Hardwood Floor |
| Rec Lower | 4.11 x 5.14 | 3 Pc Bath, Pot Lights, B/I Bookcase |
| Utility Lower | 2.10 x 6.58 | Combined W/Laundry, Unfinished, Concrete Floor |
| XXXXXXXX | XXX XX, XXXX |
XXXX XXX XXXX |
$XXX,XXX |
| XXX XX, XXXX |
XXXXXX XXX XXXX |
$XXX,XXX | |
| XXXXXXXX | XXX XX, XXXX |
XXXXXXXX XXX XXXX |
|
| XXX XX, XXXX |
XXXXXX XXX XXXX |
$XXX,XXX | |
| XXXXXXXX | XXX XX, XXXX |
XXXXXXX XXX XXXX |
|
| XXX XX, XXXX |
XXXXXX XXX XXXX |
$XXX,XXX | |
| XXXXXXXX | XXX XX, XXXX |
XXXX XXX XXXX |
$XXX,XXX |
| XXX XX, XXXX |
XXXXXX XXX XXXX |
$XXX,XXX |
| XXXXXXXX XXXX | XXX XX, XXXX | $483,000 XXX XXXX |
| XXXXXXXX XXXXXX | XXX XX, XXXX | $495,000 XXX XXXX |
| XXXXXXXX XXXXXXXX | XXX XX, XXXX | XXX XXXX |
| XXXXXXXX XXXXXX | XXX XX, XXXX | $495,000 XXX XXXX |
| XXXXXXXX XXXXXXX | XXX XX, XXXX | XXX XXXX |
| XXXXXXXX XXXXXX | XXX XX, XXXX | $495,000 XXX XXXX |
| XXXXXXXX XXXX | XXX XX, XXXX | $347,000 XXX XXXX |
| XXXXXXXX XXXXXX | XXX XX, XXXX | $349,900 XXX XXXX |

Laurelwoods Elementary School
Elementary: PublicPrimrose Elementary School
Elementary: PublicHyland Heights Elementary School
Elementary: PublicMono-Amaranth Public School
Elementary: PublicCentennial Hylands Elementary School
Elementary: PublicGlenbrook Elementary School
Elementary: PublicAlliston Campus
Secondary: PublicDufferin Centre for Continuing Education
Secondary: PublicErin District High School
Secondary: PublicCentre Dufferin District High School
Secondary: PublicWestside Secondary School
Secondary: PublicOrangeville District Secondary School
Secondary: Public- 1 bath
- 3 bed
- 1500 sqft
326 Andrew Street, Shelburne, Ontario • L9V 2Y8 • Shelburne
- 3 bath
- 3 bed
166 Clark Street, Shelburne, Ontario • L0N 1S3 • Shelburne




