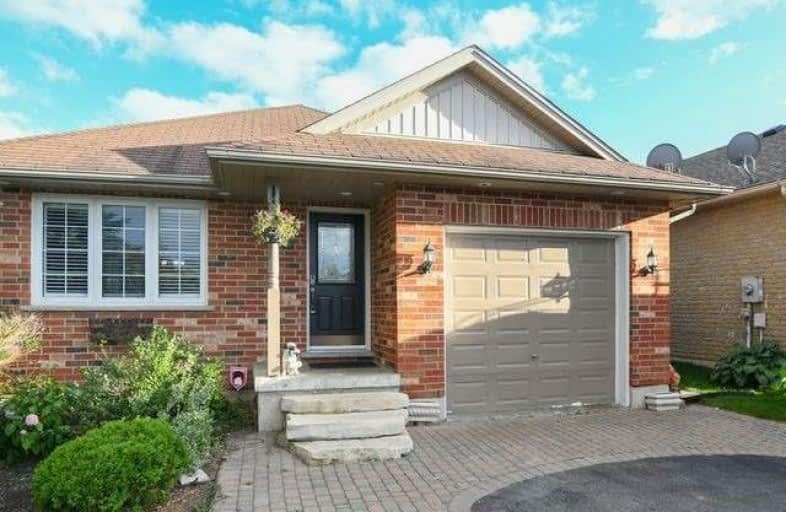Sold on Sep 27, 2019
Note: Property is not currently for sale or for rent.

-
Type: Detached
-
Style: Backsplit 4
-
Lot Size: 12.22 x 31 Metres
-
Age: No Data
-
Taxes: $3,832 per year
-
Days on Site: 47 Days
-
Added: Sep 30, 2019 (1 month on market)
-
Updated:
-
Last Checked: 2 months ago
-
MLS®#: X4544824
-
Listed By: Royal lepage rcr realty, brokerage
Top Quaility Metz Built 5 Bdrm 4 Level Backsplit. This Move In Condition 2 Family Home Has An Awesome In-Law Suite. 4 Bathrooms Means No One Waits!! Quality Hdwd Floor Where It Counts & Comfortable Broadloom In The Bdrms. Formal Dining Rm W/Coffered Ceilings, Lg Principal Rooms. Don't Miss This Excellent Home On Quiet St.
Extras
Incl: Elfs, Fridge, Stove, Washer, Dryer, Water Softener, Appls In The In-Law Suite. Metz Built, Space For Everyone, 4 B/Rms, 5 Bdrms, 2 Kits, Hdwd, Gas F/P, Parking For 4 Cars In Drive.
Property Details
Facts for 301 Berry Street, Shelburne
Status
Days on Market: 47
Last Status: Sold
Sold Date: Sep 27, 2019
Closed Date: Nov 29, 2019
Expiry Date: Dec 31, 2019
Sold Price: $540,000
Unavailable Date: Sep 27, 2019
Input Date: Aug 12, 2019
Property
Status: Sale
Property Type: Detached
Style: Backsplit 4
Area: Shelburne
Community: Shelburne
Availability Date: 30-90 Days/Tba
Inside
Bedrooms: 4
Bedrooms Plus: 1
Bathrooms: 4
Kitchens: 1
Kitchens Plus: 1
Rooms: 6
Den/Family Room: Yes
Air Conditioning: Central Air
Fireplace: Yes
Laundry Level: Lower
Central Vacuum: N
Washrooms: 4
Utilities
Electricity: Yes
Gas: Yes
Cable: Yes
Telephone: Yes
Building
Basement: Finished
Basement 2: Sep Entrance
Heat Type: Forced Air
Heat Source: Gas
Exterior: Brick
Exterior: Vinyl Siding
Elevator: N
UFFI: No
Water Supply: Municipal
Special Designation: Unknown
Parking
Driveway: Pvt Double
Garage Spaces: 1
Garage Type: Attached
Covered Parking Spaces: 4
Total Parking Spaces: 5
Fees
Tax Year: 2019
Tax Legal Description: Lot 80 Plan 7M-9 Shelburne
Taxes: $3,832
Highlights
Feature: Fenced Yard
Feature: Rec Centre
Feature: School
Land
Cross Street: Greenwood/Fiddle/Par
Municipality District: Shelburne
Fronting On: South
Parcel Number: 341360211
Pool: None
Sewer: Sewers
Lot Depth: 31 Metres
Lot Frontage: 12.22 Metres
Additional Media
- Virtual Tour: http://tours.viewpointimaging.ca/ub/153210
Rooms
Room details for 301 Berry Street, Shelburne
| Type | Dimensions | Description |
|---|---|---|
| Kitchen Main | 3.35 x 4.26 | Eat-In Kitchen, Hardwood Floor |
| Dining Main | 3.35 x 3.20 | Combined W/Living, Hardwood Floor |
| Living Main | 5.18 x 3.44 | French Doors, Hardwood Floor |
| Master Upper | 3.66 x 3.96 | His/Hers Closets, Broadloom, 3 Pc Ensuite |
| 2nd Br Upper | 2.89 x 3.81 | B/I Closet, Broadloom |
| 3rd Br Upper | 2.58 x 3.35 | B/I Closet, Broadloom |
| Kitchen Flat | 3.66 x 6.67 | Combined W/Living, Hardwood Floor, Gas Fireplace |
| 4th Br Flat | 3.29 x 3.34 | Above Grade Window, Hardwood Floor, His/Hers Closets |
| Family Lower | 3.20 x 3.81 | Above Grade Window, Broadloom, Gas Fireplace |
| Other Lower | 2.29 x 3.66 | Combined W/Family, Broadloom |
| 5th Br Lower | 3.35 x 3.65 | Above Grade Window, Broadloom, W/I Closet |
| XXXXXXXX | XXX XX, XXXX |
XXXX XXX XXXX |
$XXX,XXX |
| XXX XX, XXXX |
XXXXXX XXX XXXX |
$XXX,XXX |
| XXXXXXXX XXXX | XXX XX, XXXX | $540,000 XXX XXXX |
| XXXXXXXX XXXXXX | XXX XX, XXXX | $559,999 XXX XXXX |

Laurelwoods Elementary School
Elementary: PublicPrimrose Elementary School
Elementary: PublicHyland Heights Elementary School
Elementary: PublicMono-Amaranth Public School
Elementary: PublicCentennial Hylands Elementary School
Elementary: PublicGlenbrook Elementary School
Elementary: PublicAlliston Campus
Secondary: PublicDufferin Centre for Continuing Education
Secondary: PublicErin District High School
Secondary: PublicCentre Dufferin District High School
Secondary: PublicWestside Secondary School
Secondary: PublicOrangeville District Secondary School
Secondary: Public- 3 bath
- 4 bed
- 1500 sqft
212 Barnett Drive, Shelburne, Ontario • L9V 3X1 • Shelburne



