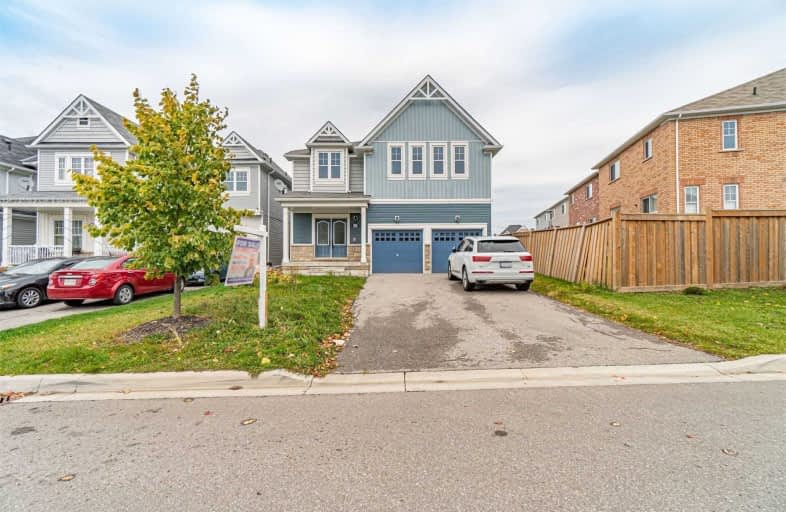
Laurelwoods Elementary School
Elementary: Public
15.50 km
Primrose Elementary School
Elementary: Public
4.45 km
Hyland Heights Elementary School
Elementary: Public
1.35 km
Mono-Amaranth Public School
Elementary: Public
17.42 km
Centennial Hylands Elementary School
Elementary: Public
1.18 km
Glenbrook Elementary School
Elementary: Public
0.57 km
Alliston Campus
Secondary: Public
26.83 km
Dufferin Centre for Continuing Education
Secondary: Public
19.76 km
Erin District High School
Secondary: Public
35.92 km
Centre Dufferin District High School
Secondary: Public
1.24 km
Westside Secondary School
Secondary: Public
21.06 km
Orangeville District Secondary School
Secondary: Public
19.80 km






