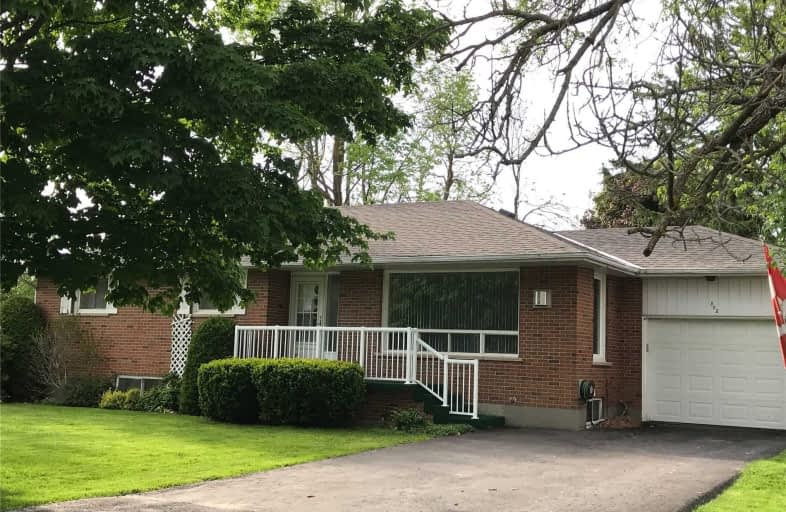
Laurelwoods Elementary School
Elementary: Public
14.56 km
Primrose Elementary School
Elementary: Public
5.11 km
Hyland Heights Elementary School
Elementary: Public
0.76 km
Mono-Amaranth Public School
Elementary: Public
16.81 km
Centennial Hylands Elementary School
Elementary: Public
0.30 km
Glenbrook Elementary School
Elementary: Public
0.75 km
Alliston Campus
Secondary: Public
27.48 km
Dufferin Centre for Continuing Education
Secondary: Public
19.09 km
Erin District High School
Secondary: Public
35.19 km
Centre Dufferin District High School
Secondary: Public
0.63 km
Westside Secondary School
Secondary: Public
20.33 km
Orangeville District Secondary School
Secondary: Public
19.15 km




