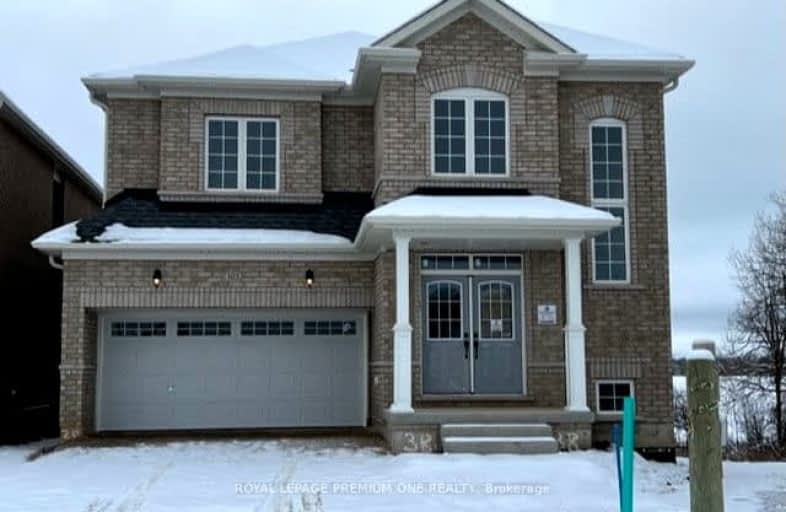Car-Dependent
- Almost all errands require a car.
Somewhat Bikeable
- Most errands require a car.

Laurelwoods Elementary School
Elementary: PublicPrimrose Elementary School
Elementary: PublicHyland Heights Elementary School
Elementary: PublicMono-Amaranth Public School
Elementary: PublicCentennial Hylands Elementary School
Elementary: PublicGlenbrook Elementary School
Elementary: PublicAlliston Campus
Secondary: PublicDufferin Centre for Continuing Education
Secondary: PublicErin District High School
Secondary: PublicCentre Dufferin District High School
Secondary: PublicWestside Secondary School
Secondary: PublicOrangeville District Secondary School
Secondary: Public-
Dufferin Public House
214 Main Street E, Shelburne, ON L9V 3K6 1.8km -
The Tipsy Fox
101 Main Street W, Shelburne, ON L0N 1S3 1.89km -
Beyond The Gate
138 Main Street W, Shelburne, ON L9V 3K9 2.04km
-
Tim Hortons
802 Main St E Unit 1, Shelburne, ON L9V 2Z5 0.69km -
Jelly Craft Bakery
120 Main Street, Shelburne, ON L0N 1J0 1.84km -
Main St Cafe
149 Main Street W, Shelburne, ON L9V 3K3 1.98km
-
GoodLife Fitness
50 Fourth Ave, Zehr's Plaza, Orangeville, ON L9W 4P1 19.27km -
Anytime Fitness
130 Young Street, Unit 101, Alliston, ON L9R 1P8 24.74km -
Anytime Fitness
3 Massey St, 12A, Angus, ON L0M 1B0 34.87km
-
Zehrs
50 4th Avenue, Orangeville, ON L9W 1L0 19.41km -
Shoppers Drug Mart
475 Broadway, Orangeville, ON L9W 2Y9 19.83km -
IDA Headwaters Pharmacy
170 Lakeview Court, Orangeville, ON L9W 5J7 19.91km
-
Pizzaville
804 Ojibway Road, Shelburne, ON L9V 3X9 0.42km -
McDonald’s
800 Ojibway Road, Building E, Shelburne, ON L9V 3X9 0.49km -
Avani Rolls & Bowls
802 Main Street E, Unit 6, Shelburne, ON L0N 1S4 0.6km
-
Orangeville Mall
150 First Street, Orangeville, ON L9W 3T7 18.45km -
Giant Tiger
226 First Ave, Unit 1, Shelburne, ON L0N 1S0 1.52km -
Winners
55 Fourth Avenue, Orangeville, ON L9W 1G7 19.24km
-
John's No Frills
101 Second Line, RR 1, Shelburne, ON L9V 3J4 0.76km -
Lennox Farm 1988
518024 County Road 124, Melancthon, ON L9V 1V9 11.93km -
Harmony Whole Foods Market
163 First St, Unit A, Orangeville, ON L9W 3J8 18.46km
-
Hockley General Store and Restaurant
994227 Mono Adjala Townline, Mono, ON L9W 2Z2 18.63km -
Top O'the Rock
194424 Grey Road 13, Flesherton, ON N0C 1E0 37.46km -
LCBO
97 Parkside Drive W, Fergus, ON N1M 3M5 44.89km
-
Ultramar
517A Main St, Shelburne, ON L0N 1S4 1.24km -
Petro-Canada
508 Main Street, Shelburne, ON L0N 1S2 1.26km -
Esso
800 Main Street, Shelburne, ON L0N 1S6 2.53km
-
Imagine Cinemas Alliston
130 Young Street W, Alliston, ON L9R 1P8 24.76km -
South Simcoe Theatre
1 Hamilton Street, Cookstown, ON L0L 1L0 40.18km -
Landmark Cinemas 7 Bolton
194 McEwan Drive E, Caledon, ON L7E 4E5 45.45km
-
Orangeville Public Library
1 Mill Street, Orangeville, ON L9W 2M2 19.93km -
Grey Highlands Public Library
101 Highland Drive, Flesherton, ON N0C 1E0 34.55km -
Caledon Public Library
150 Queen Street S, Bolton, ON L7E 1E3 42.86km
-
Headwaters Health Care Centre
100 Rolling Hills Drive, Orangeville, ON L9W 4X9 20.52km -
Headwaters Walk In Clinic
170 Lakeview Court, Unit 2, Orangeville, ON L9W 4P2 19.87km -
Chafford 200 Medical Centre
195 Broadway, Orangeville, ON L9W 1K2 19.87km
-
Greenwood Park
Shelburne ON 1.19km -
Primrose Park
RR 4, Shelburne ON L0N 1S8 1.9km -
Walter's Creek Park
Cedar Street and Susan Street, Shelburne ON 2.15km
-
TD Bank Financial Group
800 Main St E, Shelburne ON L9V 2Z5 0.64km -
President's Choice Financial ATM
101 2nd Line, Shelburne ON L9V 3J4 0.76km -
TD Bank Financial Group
517A Main St E, Shelburne ON L9V 2Z1 1.25km


