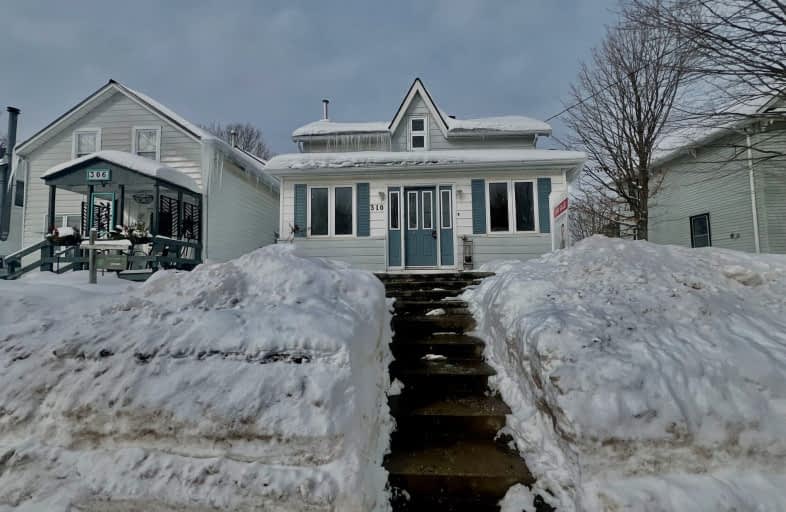
Video Tour
Very Walkable
- Most errands can be accomplished on foot.
77
/100
Bikeable
- Some errands can be accomplished on bike.
63
/100

Laurelwoods Elementary School
Elementary: Public
14.33 km
Primrose Elementary School
Elementary: Public
5.18 km
Hyland Heights Elementary School
Elementary: Public
0.87 km
Mono-Amaranth Public School
Elementary: Public
16.59 km
Centennial Hylands Elementary School
Elementary: Public
0.13 km
Glenbrook Elementary School
Elementary: Public
0.99 km
Alliston Campus
Secondary: Public
27.52 km
Dufferin Centre for Continuing Education
Secondary: Public
18.85 km
Erin District High School
Secondary: Public
34.95 km
Centre Dufferin District High School
Secondary: Public
0.76 km
Westside Secondary School
Secondary: Public
20.09 km
Orangeville District Secondary School
Secondary: Public
18.92 km
-
Greenwood Park
Shelburne ON 0.72km -
Walter's Creek Park
Cedar Street and Susan Street, Shelburne ON 1.23km -
Community Park - Horning's Mills
Horning's Mills ON 9.4km
-
HSBC ATM
133 Owen St, Shelburne ON L0N 1S0 0.13km -
CIBC
226 1st Ave, Shelburne ON L0N 1S0 0.3km -
Shelburne Credit Union
133 Owen Sound St, Shelburne ON L9V 3L1 0.35km


