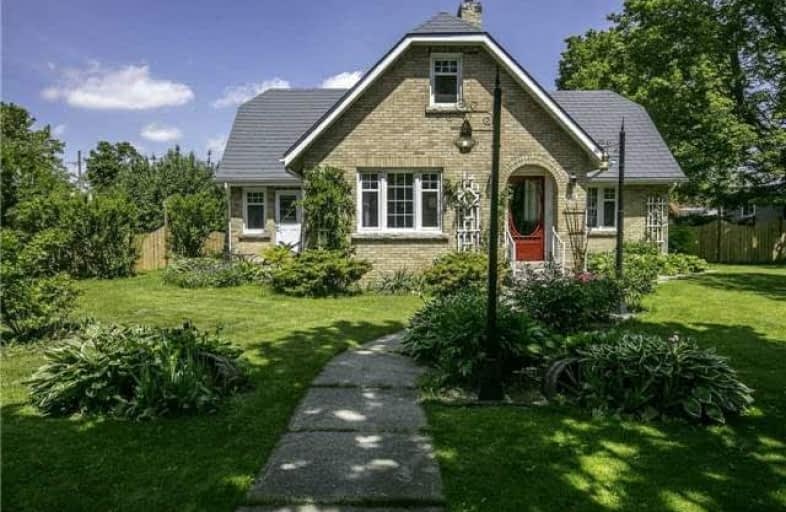
Laurelwoods Elementary School
Elementary: Public
14.44 km
Primrose Elementary School
Elementary: Public
5.15 km
Hyland Heights Elementary School
Elementary: Public
0.79 km
Mono-Amaranth Public School
Elementary: Public
16.71 km
Centennial Hylands Elementary School
Elementary: Public
0.21 km
Glenbrook Elementary School
Elementary: Public
0.87 km
Alliston Campus
Secondary: Public
27.51 km
Dufferin Centre for Continuing Education
Secondary: Public
18.98 km
Erin District High School
Secondary: Public
35.07 km
Centre Dufferin District High School
Secondary: Public
0.67 km
Westside Secondary School
Secondary: Public
20.21 km
Orangeville District Secondary School
Secondary: Public
19.04 km




