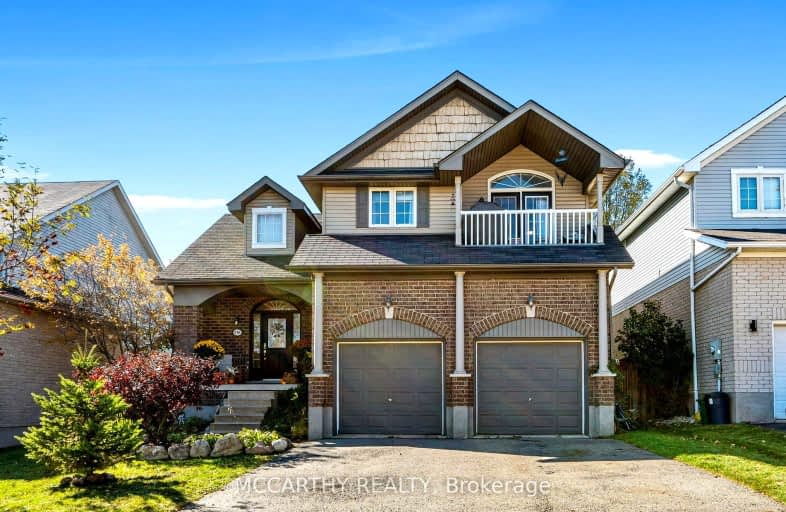Somewhat Walkable
- Some errands can be accomplished on foot.
69
/100
Somewhat Bikeable
- Most errands require a car.
48
/100

Laurelwoods Elementary School
Elementary: Public
14.78 km
Primrose Elementary School
Elementary: Public
4.73 km
Hyland Heights Elementary School
Elementary: Public
1.08 km
Mono-Amaranth Public School
Elementary: Public
16.80 km
Centennial Hylands Elementary School
Elementary: Public
0.47 km
Glenbrook Elementary School
Elementary: Public
0.75 km
Alliston Campus
Secondary: Public
27.10 km
Dufferin Centre for Continuing Education
Secondary: Public
19.11 km
Erin District High School
Secondary: Public
35.25 km
Centre Dufferin District High School
Secondary: Public
0.94 km
Westside Secondary School
Secondary: Public
20.38 km
Orangeville District Secondary School
Secondary: Public
19.16 km
-
Greenwood Park
Shelburne ON 0.32km -
Fiddle Park
Shelburne ON 0.84km -
Walter's Creek Park
Cedar Street and Susan Street, Shelburne ON 1.24km
-
TD Bank Financial Group
517A Main St E, Shelburne ON L9V 2Z1 0.23km -
HSBC ATM
133 Owen St, Shelburne ON L0N 1S0 0.51km -
CIBC
226 1st Ave, Shelburne ON L0N 1S0 0.54km














