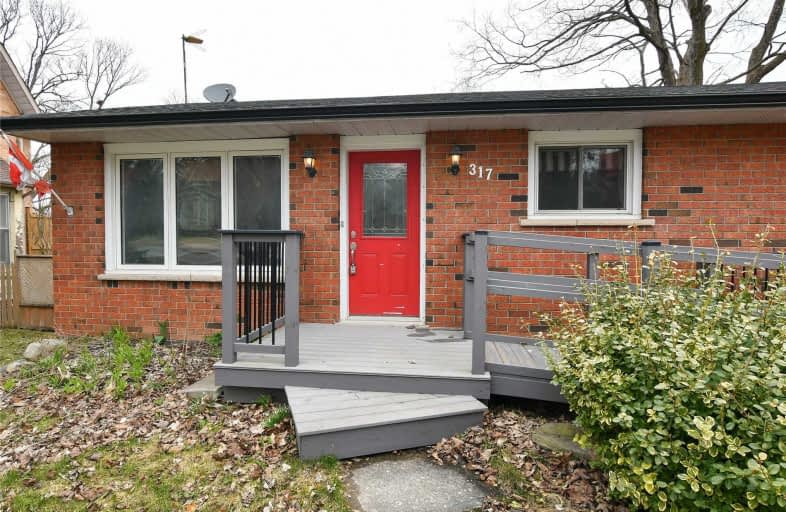Sold on Jun 06, 2019
Note: Property is not currently for sale or for rent.

-
Type: Detached
-
Style: Bungalow
-
Lot Size: 53 x 115 Feet
-
Age: No Data
-
Taxes: $2,859 per year
-
Days on Site: 36 Days
-
Added: Sep 07, 2019 (1 month on market)
-
Updated:
-
Last Checked: 2 months ago
-
MLS®#: X4436356
-
Listed By: Royal lepage rcr realty, brokerage
Wheelchair Accessible Brick Bungalow Features Front Ramp & Level Entry Shower On Mn Flr. Single Car Garage & W/O Basement Accessed From Driveway Off Back Lane. Lots Of Parking At Back. Has Been A Bachelor Pad For A Couple Of Yrs, But Ready Now For New Owners. 3Brs On Main Floor; Mbr Has 2Pc Ensuite. Hardwood Floors & Oak Kitchen W W/O To Deck, Overlooking Fenced Yd. Ll Finished With L-Shaped Rec Room & Laundry/Powder Rm. Lower Level Was In-Law Apt In Past.
Extras
R/I Plumbing For Bar In Ll May Accommodate Kitchen Sink W Counter. Under Concrete In Laundry/Bathrm Is A Shower Drain. Roof 4 Yrs Old, C-Air 5 Yrs. Incl: Fridge, Stove, B/I Dw, Washer, Dryer, Lt Fixtures, Gas Fp, C-Air, Window Coverings.
Property Details
Facts for 317 Owen Sound Street, Shelburne
Status
Days on Market: 36
Last Status: Sold
Sold Date: Jun 06, 2019
Closed Date: Aug 01, 2019
Expiry Date: Sep 29, 2019
Sold Price: $400,000
Unavailable Date: Jun 06, 2019
Input Date: May 02, 2019
Property
Status: Sale
Property Type: Detached
Style: Bungalow
Area: Shelburne
Community: Shelburne
Availability Date: 60 Days/Tba
Inside
Bedrooms: 3
Bathrooms: 3
Kitchens: 1
Rooms: 6
Den/Family Room: Yes
Air Conditioning: Central Air
Fireplace: Yes
Laundry Level: Lower
Central Vacuum: Y
Washrooms: 3
Utilities
Electricity: Yes
Gas: Yes
Cable: Available
Telephone: Yes
Building
Basement: Fin W/O
Basement 2: Sep Entrance
Heat Type: Forced Air
Heat Source: Gas
Exterior: Brick
Water Supply: Municipal
Special Designation: Unknown
Parking
Driveway: Private
Garage Spaces: 1
Garage Type: Built-In
Covered Parking Spaces: 5
Total Parking Spaces: 6
Fees
Tax Year: 2018
Tax Legal Description: Plan 15A Blk 28 Lot 1
Taxes: $2,859
Highlights
Feature: Fenced Yard
Feature: Library
Land
Cross Street: Owen Sound & Third
Municipality District: Shelburne
Fronting On: East
Pool: None
Sewer: Sewers
Lot Depth: 115 Feet
Lot Frontage: 53 Feet
Acres: < .50
Zoning: R2
Additional Media
- Virtual Tour: http://tours.viewpointimaging.ca/ue/kRxwv
Rooms
Room details for 317 Owen Sound Street, Shelburne
| Type | Dimensions | Description |
|---|---|---|
| Living Ground | 4.66 x 4.56 | Hardwood Floor, Picture Window |
| Dining Ground | 2.40 x 2.70 | Hardwood Floor, W/O To Deck |
| Kitchen Ground | 2.59 x 3.17 | Ceramic Floor, Pantry |
| Master Ground | 3.62 x 3.66 | Hardwood Floor, 2 Pc Ensuite, Mirrored Closet |
| 2nd Br Ground | 3.05 x 3.68 | Hardwood Floor, Mirrored Closet |
| 3rd Br Ground | 2.65 x 3.03 | Hardwood Floor |
| Family Lower | 4.86 x 7.11 | W/O To Garage, Gas Fireplace, W/O To Yard |
| Den Lower | 2.68 x 3.58 | Broadloom, Window |
| Laundry Lower | 2.42 x 2.60 |
| XXXXXXXX | XXX XX, XXXX |
XXXX XXX XXXX |
$XXX,XXX |
| XXX XX, XXXX |
XXXXXX XXX XXXX |
$XXX,XXX |
| XXXXXXXX XXXX | XXX XX, XXXX | $400,000 XXX XXXX |
| XXXXXXXX XXXXXX | XXX XX, XXXX | $424,900 XXX XXXX |

Laurelwoods Elementary School
Elementary: PublicPrimrose Elementary School
Elementary: PublicHyland Heights Elementary School
Elementary: PublicMono-Amaranth Public School
Elementary: PublicCentennial Hylands Elementary School
Elementary: PublicGlenbrook Elementary School
Elementary: PublicAlliston Campus
Secondary: PublicDufferin Centre for Continuing Education
Secondary: PublicErin District High School
Secondary: PublicCentre Dufferin District High School
Secondary: PublicWestside Secondary School
Secondary: PublicOrangeville District Secondary School
Secondary: Public- 1 bath
- 3 bed
- 1500 sqft
326 Andrew Street, Shelburne, Ontario • L9V 2Y8 • Shelburne



