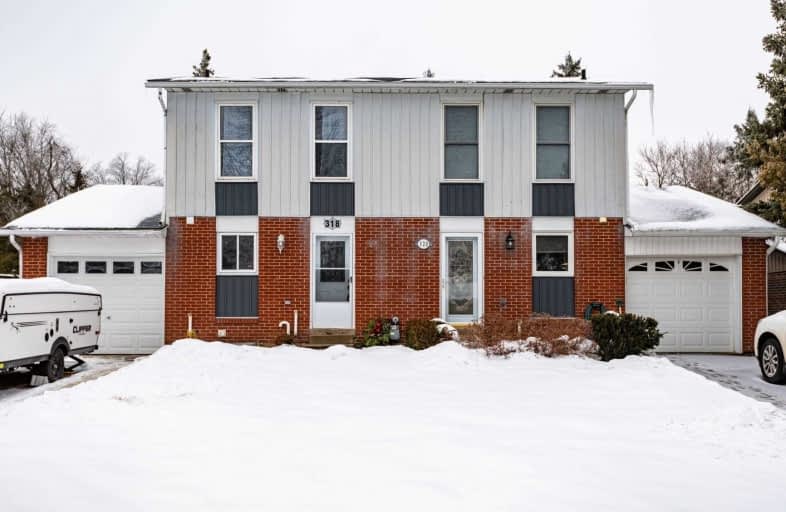Sold on Jan 22, 2021
Note: Property is not currently for sale or for rent.

-
Type: Semi-Detached
-
Style: 2-Storey
-
Size: 1100 sqft
-
Lot Size: 30 x 148.5 Feet
-
Age: 31-50 years
-
Taxes: $2,742 per year
-
Days on Site: 7 Days
-
Added: Jan 15, 2021 (1 week on market)
-
Updated:
-
Last Checked: 2 months ago
-
MLS®#: X5085287
-
Listed By: Century 21 millennium inc., brokerage
This Is Your Opportunity To Get Into The Real Estate Market! 3 Bed/1 Bath Semi-Detached Home Located Minutes To Downtown Shelburne. Open Concept Kitchen/Dining Room With Newer Appliances And Cabinets. Large Backyard Perfect For Family Gatherings And Watching The Kids Play. Large Sunken Living Room With Endless Opportunities To Use The Space. Unfinished Basement With Loads Of Potential To Make It Your Own. Close To Schools, Shopping, Childcare And Parks
Extras
Carpet-Free Home.
Property Details
Facts for 318 Centre Street, Shelburne
Status
Days on Market: 7
Last Status: Sold
Sold Date: Jan 22, 2021
Closed Date: Mar 12, 2021
Expiry Date: Jul 15, 2021
Sold Price: $536,107
Unavailable Date: Jan 22, 2021
Input Date: Jan 15, 2021
Prior LSC: Listing with no contract changes
Property
Status: Sale
Property Type: Semi-Detached
Style: 2-Storey
Size (sq ft): 1100
Age: 31-50
Area: Shelburne
Community: Shelburne
Availability Date: Tbd
Inside
Bedrooms: 3
Bathrooms: 1
Kitchens: 1
Rooms: 6
Den/Family Room: No
Air Conditioning: None
Fireplace: No
Washrooms: 1
Building
Basement: Unfinished
Heat Type: Forced Air
Heat Source: Gas
Exterior: Alum Siding
Exterior: Brick
Water Supply: Municipal
Special Designation: Unknown
Parking
Driveway: Private
Garage Spaces: 1
Garage Type: Attached
Covered Parking Spaces: 3
Total Parking Spaces: 4
Fees
Tax Year: 2020
Tax Legal Description: Pt Lt 1, Pl 90 As In Mf192858, Description May Not
Taxes: $2,742
Land
Cross Street: Between Victoria & J
Municipality District: Shelburne
Fronting On: North
Parcel Number: 341310095
Pool: None
Sewer: Sewers
Lot Depth: 148.5 Feet
Lot Frontage: 30 Feet
Acres: < .50
Additional Media
- Virtual Tour: https://youtu.be/gHlZMEmsSoU
Rooms
Room details for 318 Centre Street, Shelburne
| Type | Dimensions | Description |
|---|---|---|
| Kitchen Main | 2.57 x 3.02 | Hardwood Floor, Combined W/Dining |
| Dining Main | 2.41 x 3.05 | Hardwood Floor, Combined W/Kitchen |
| Living Main | 3.49 x 7.65 | W/O To Deck, Hardwood Floor |
| Master 2nd | 3.26 x 3.90 | Laminate, Double Closet |
| 2nd Br 2nd | 2.87 x 2.90 | Laminate, Closet |
| 3rd Br 2nd | 2.59 x 2.83 | Laminate, Closet |

| XXXXXXXX | XXX XX, XXXX |
XXXX XXX XXXX |
$XXX,XXX |
| XXX XX, XXXX |
XXXXXX XXX XXXX |
$XXX,XXX | |
| XXXXXXXX | XXX XX, XXXX |
XXXX XXX XXXX |
$XXX,XXX |
| XXX XX, XXXX |
XXXXXX XXX XXXX |
$XXX,XXX |
| XXXXXXXX XXXX | XXX XX, XXXX | $536,107 XXX XXXX |
| XXXXXXXX XXXXXX | XXX XX, XXXX | $399,900 XXX XXXX |
| XXXXXXXX XXXX | XXX XX, XXXX | $245,000 XXX XXXX |
| XXXXXXXX XXXXXX | XXX XX, XXXX | $249,900 XXX XXXX |

Laurelwoods Elementary School
Elementary: PublicPrimrose Elementary School
Elementary: PublicHyland Heights Elementary School
Elementary: PublicMono-Amaranth Public School
Elementary: PublicCentennial Hylands Elementary School
Elementary: PublicGlenbrook Elementary School
Elementary: PublicAlliston Campus
Secondary: PublicDufferin Centre for Continuing Education
Secondary: PublicErin District High School
Secondary: PublicCentre Dufferin District High School
Secondary: PublicWestside Secondary School
Secondary: PublicOrangeville District Secondary School
Secondary: Public
