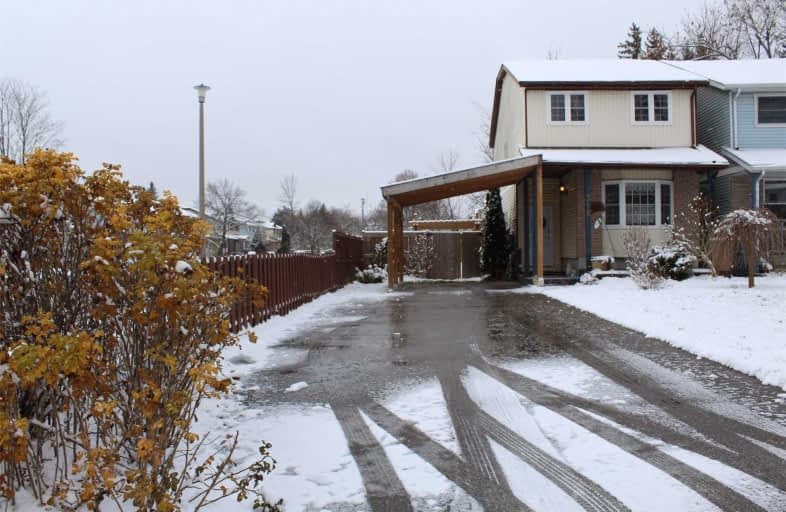Sold on Jan 08, 2019
Note: Property is not currently for sale or for rent.

-
Type: Detached
-
Style: 2-Storey
-
Lot Size: 38.88 x 0 Feet
-
Age: No Data
-
Taxes: $2,859 per year
-
Days on Site: 62 Days
-
Added: Nov 08, 2018 (2 months on market)
-
Updated:
-
Last Checked: 2 months ago
-
MLS®#: X4298050
-
Listed By: Re/max real estate centre inc., brokerage
No Carpet Here! Hardwood Floors Throughout The Living Room, Upper Stairs, Hallway & All 3 Bedrooms. French Doors From Living Rm Lead To A Private Backyard W/ Shed, New Deck & 2 Pergolas. Extra Long Lot W/ No Neighbours On One Side- Enjoy The Fully Fenced Yard & Perennial Gardens. Or Stay Warm & Enjoy From Inside In Front Of The Gas Fireplace. Most Recent Updates: Gas Furnace/Ac '12, Patio Door'17, Attic Insulation'12, Windows'12-'17, Carport'17, Shingles'17.
Extras
Updated Kitchen With Soft Close Drawers, Ceramic Floors, Upgraded Backsplash, Bay Window & Handy Pantry. Appliances Included; Bi Dishwasher, Microrange, W/D. Neg: Fridge, Stove. Hwt-R. Part Fin. Basement W/ Gas Hook Up For 2nd Fireplace.
Property Details
Facts for 318 Jelly Street North, Shelburne
Status
Days on Market: 62
Last Status: Sold
Sold Date: Jan 08, 2019
Closed Date: Mar 01, 2019
Expiry Date: Apr 07, 2019
Sold Price: $405,000
Unavailable Date: Jan 08, 2019
Input Date: Nov 08, 2018
Property
Status: Sale
Property Type: Detached
Style: 2-Storey
Area: Shelburne
Community: Shelburne
Availability Date: 30/45/60
Inside
Bedrooms: 3
Bathrooms: 2
Kitchens: 1
Rooms: 8
Den/Family Room: No
Air Conditioning: Central Air
Fireplace: Yes
Laundry Level: Lower
Washrooms: 2
Utilities
Electricity: Yes
Gas: Yes
Cable: Yes
Telephone: Yes
Building
Basement: Part Fin
Heat Type: Forced Air
Heat Source: Gas
Exterior: Brick
Exterior: Vinyl Siding
Water Supply: Municipal
Special Designation: Unknown
Other Structures: Garden Shed
Parking
Driveway: Pvt Double
Garage Spaces: 1
Garage Type: Carport
Covered Parking Spaces: 4
Fees
Tax Year: 2018
Tax Legal Description: Pt Lt 7, Pl 306, Pt 14, 7R2647 ; Shelburne
Taxes: $2,859
Highlights
Feature: Fenced Yard
Feature: Library
Feature: Park
Feature: Place Of Worship
Feature: Rec Centre
Feature: School
Land
Cross Street: Pinegrove/ Pineview
Municipality District: Shelburne
Fronting On: West
Pool: None
Sewer: Sewers
Lot Frontage: 38.88 Feet
Lot Irregularities: Fully Fenced W/ Peren
Additional Media
- Virtual Tour: https://rem.ax/2Py8Do2
Rooms
Room details for 318 Jelly Street North, Shelburne
| Type | Dimensions | Description |
|---|---|---|
| Foyer Main | 2.02 x 4.10 | Double Closet, Ceramic Floor, W/O To Deck |
| Living Main | 4.99 x 4.64 | Hardwood Floor, Gas Fireplace, W/O To Deck |
| Bathroom Main | - | 2 Pc Bath, Pocket Doors |
| Kitchen Main | 3.50 x 4.86 | B/I Dishwasher, Eat-In Kitchen, Pantry |
| Master 2nd | 4.70 x 3.59 | Hardwood Floor, Double Closet |
| Bathroom 2nd | - | 4 Pc Bath, Updated |
| 2nd Br 2nd | 4.52 x 2.33 | Hardwood Floor, Double Closet |
| 3rd Br 2nd | 3.90 x 2.54 | Hardwood Floor, Double Closet |
| Rec Lower | 4.58 x 4.13 | Partly Finished |
| Laundry Lower | 4.50 x 4.44 | Unfinished |
| Other Lower | - | B/I Shelves |
| XXXXXXXX | XXX XX, XXXX |
XXXX XXX XXXX |
$XXX,XXX |
| XXX XX, XXXX |
XXXXXX XXX XXXX |
$XXX,XXX |
| XXXXXXXX XXXX | XXX XX, XXXX | $405,000 XXX XXXX |
| XXXXXXXX XXXXXX | XXX XX, XXXX | $399,318 XXX XXXX |

Laurelwoods Elementary School
Elementary: PublicPrimrose Elementary School
Elementary: PublicHyland Heights Elementary School
Elementary: PublicMono-Amaranth Public School
Elementary: PublicCentennial Hylands Elementary School
Elementary: PublicGlenbrook Elementary School
Elementary: PublicAlliston Campus
Secondary: PublicDufferin Centre for Continuing Education
Secondary: PublicErin District High School
Secondary: PublicCentre Dufferin District High School
Secondary: PublicWestside Secondary School
Secondary: PublicOrangeville District Secondary School
Secondary: Public

