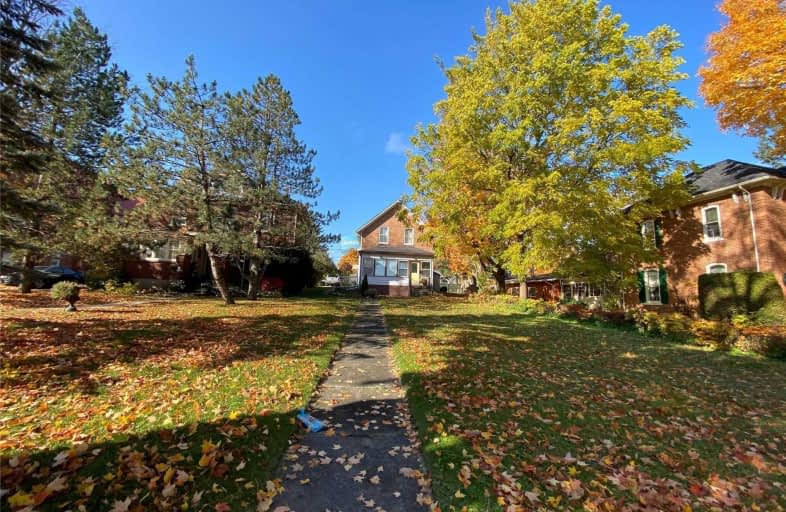Removed on Nov 13, 2020
Note: Property is not currently for sale or for rent.

-
Type: Detached
-
Style: 2-Storey
-
Size: 1500 sqft
-
Lot Size: 45 x 113.78 Feet
-
Age: No Data
-
Taxes: $3,751 per year
-
Days on Site: 7 Days
-
Added: Nov 06, 2020 (1 week on market)
-
Updated:
-
Last Checked: 2 months ago
-
MLS®#: X4982740
-
Listed By: Re/max realty one inc., brokerage
Welcome To 320 Owen Sound St, Great Opportunity To Finish The Rest Of Upgrades And Move In, 2 Storey 3 Bedroom, Finished Part Of The Basement, Detached 1 Car Garage + 2 Driveway Parking, Good Size Kitchen, 9 Ft. Smooth Ceiling On Main, Separate Entrance To The Basement, 1812 Sq. Ft. Above Grade, Sold As Is Where Is, Close To Downtown, School And Park
Extras
Washer, Dryer, Stove, All Light Fixtures, Hot Water Tank(Rental)
Property Details
Facts for 320 Owen Sound Street, Shelburne
Status
Days on Market: 7
Last Status: Suspended
Sold Date: Jun 08, 2025
Closed Date: Nov 30, -0001
Expiry Date: Feb 28, 2021
Unavailable Date: Nov 13, 2020
Input Date: Nov 07, 2020
Prior LSC: Listing with no contract changes
Property
Status: Sale
Property Type: Detached
Style: 2-Storey
Size (sq ft): 1500
Area: Shelburne
Community: Shelburne
Availability Date: 45-60 Days
Inside
Bedrooms: 3
Bathrooms: 2
Kitchens: 1
Rooms: 7
Den/Family Room: No
Air Conditioning: None
Fireplace: No
Laundry Level: Main
Central Vacuum: N
Washrooms: 2
Building
Basement: Full
Basement 2: Part Fin
Heat Type: Forced Air
Heat Source: Gas
Exterior: Brick
Elevator: N
Water Supply: Municipal
Special Designation: Unknown
Parking
Driveway: Pvt Double
Garage Spaces: 1
Garage Type: Detached
Covered Parking Spaces: 2
Total Parking Spaces: 3
Fees
Tax Year: 2020
Tax Legal Description: Pt Lts 1 & 2 Pl 21A, As In Mf210812, Shelburne
Taxes: $3,751
Land
Cross Street: Owen Sound/3rd Ave
Municipality District: Shelburne
Fronting On: West
Pool: None
Sewer: Sewers
Lot Depth: 113.78 Feet
Lot Frontage: 45 Feet
Acres: < .50
Zoning: Residential
Rooms
Room details for 320 Owen Sound Street, Shelburne
| Type | Dimensions | Description |
|---|---|---|
| Kitchen Main | 4.88 x 5.19 | W/O To Yard, Family Size Kitchen |
| Living Main | 3.84 x 5.82 | Window |
| 2nd Br Main | 3.36 x 3.97 | |
| Office Main | 2.29 x 6.10 | Window |
| Master 2nd | 3.97 x 4.88 | Closet |
| 3rd Br 2nd | 3.20 x 4.58 | W/O To Sunroom, W/I Closet |
| XXXXXXXX | XXX XX, XXXX |
XXXXXXX XXX XXXX |
|
| XXX XX, XXXX |
XXXXXX XXX XXXX |
$XXX,XXX | |
| XXXXXXXX | XXX XX, XXXX |
XXXXXXX XXX XXXX |
|
| XXX XX, XXXX |
XXXXXX XXX XXXX |
$XXX,XXX | |
| XXXXXXXX | XXX XX, XXXX |
XXXX XXX XXXX |
$XXX,XXX |
| XXX XX, XXXX |
XXXXXX XXX XXXX |
$XXX,XXX |
| XXXXXXXX XXXXXXX | XXX XX, XXXX | XXX XXXX |
| XXXXXXXX XXXXXX | XXX XX, XXXX | $445,000 XXX XXXX |
| XXXXXXXX XXXXXXX | XXX XX, XXXX | XXX XXXX |
| XXXXXXXX XXXXXX | XXX XX, XXXX | $429,000 XXX XXXX |
| XXXXXXXX XXXX | XXX XX, XXXX | $335,000 XXX XXXX |
| XXXXXXXX XXXXXX | XXX XX, XXXX | $349,800 XXX XXXX |

Laurelwoods Elementary School
Elementary: PublicPrimrose Elementary School
Elementary: PublicHyland Heights Elementary School
Elementary: PublicMono-Amaranth Public School
Elementary: PublicCentennial Hylands Elementary School
Elementary: PublicGlenbrook Elementary School
Elementary: PublicAlliston Campus
Secondary: PublicDufferin Centre for Continuing Education
Secondary: PublicErin District High School
Secondary: PublicCentre Dufferin District High School
Secondary: PublicWestside Secondary School
Secondary: PublicOrangeville District Secondary School
Secondary: Public- 1 bath
- 3 bed
- 1500 sqft
326 Andrew Street, Shelburne, Ontario • L9V 2Y8 • Shelburne



