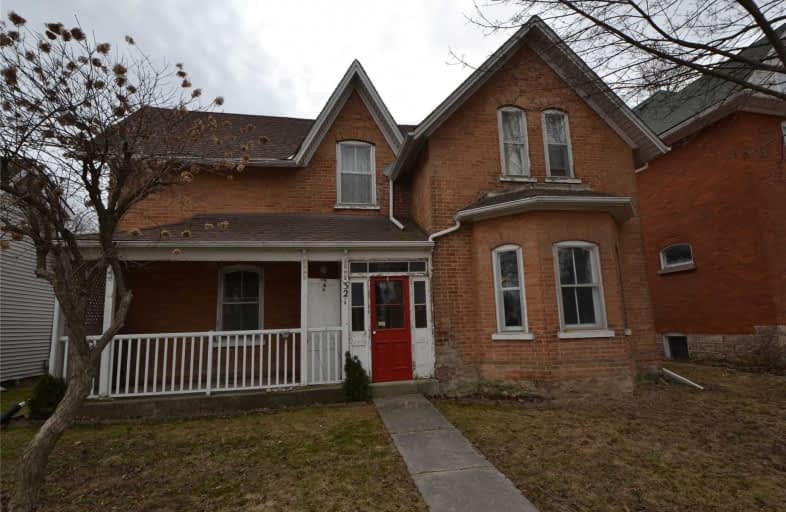
Laurelwoods Elementary School
Elementary: Public
14.42 km
Primrose Elementary School
Elementary: Public
5.12 km
Hyland Heights Elementary School
Elementary: Public
0.86 km
Mono-Amaranth Public School
Elementary: Public
16.65 km
Centennial Hylands Elementary School
Elementary: Public
0.14 km
Glenbrook Elementary School
Elementary: Public
0.91 km
Alliston Campus
Secondary: Public
27.47 km
Dufferin Centre for Continuing Education
Secondary: Public
18.92 km
Erin District High School
Secondary: Public
35.03 km
Centre Dufferin District High School
Secondary: Public
0.74 km
Westside Secondary School
Secondary: Public
20.16 km
Orangeville District Secondary School
Secondary: Public
18.98 km




