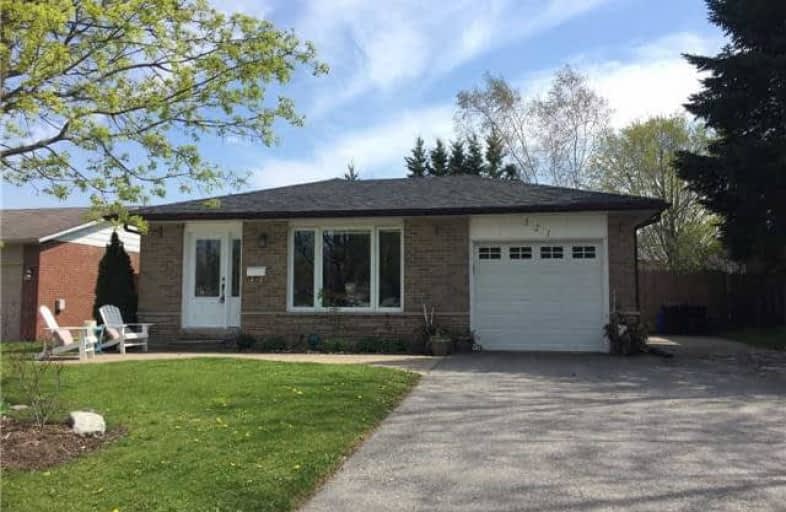Sold on Jun 30, 2017
Note: Property is not currently for sale or for rent.

-
Type: Detached
-
Style: Backsplit 3
-
Lot Size: 55 x 119.36 Feet
-
Age: No Data
-
Taxes: $2,754 per year
-
Days on Site: 43 Days
-
Added: Sep 07, 2019 (1 month on market)
-
Updated:
-
Last Checked: 2 months ago
-
MLS®#: X3807366
-
Listed By: Re/max real estate centre inc., brokerage
Calling All Investors Or Big Families! Bright Home W/ 3+1 Bedrooms & 2nd Kitchen (Could Be A Wet Bar) Close To Parks, Trails. Large, Private Fenced Backyard W/ Mature Trees & Shed. Finished Basement W/ Sep. Entrance To Sunny Back Deck W/ Natural Gas Bbq Line & Man Door To Garage. Original Hardwood Under Carpet Upstairs! Appls Inc: 2 Fridges, 2 Stoves, B/I Dishwasher(As Is), Ago & Remotes, Water Softener, Front Load Washer/Dryer ('15), Blinds, Elfs, A/C.
Extras
Eat In Kitchen & Brand New Walk-Out To Side Yard. Recent Upgrades: Side Door '17, Attic Insulation '17, Shingles '15, Driveway Repaved '13, Basement & 3-Piece Bath Finished '13, Front Door & Sidelight '12, Ceiling Fans & Remotes ++
Property Details
Facts for 321 Simon Street, Shelburne
Status
Days on Market: 43
Last Status: Sold
Sold Date: Jun 30, 2017
Closed Date: Aug 15, 2017
Expiry Date: Aug 17, 2017
Sold Price: $432,000
Unavailable Date: Jun 30, 2017
Input Date: May 18, 2017
Property
Status: Sale
Property Type: Detached
Style: Backsplit 3
Area: Shelburne
Community: Shelburne
Availability Date: 30/45/60
Inside
Bedrooms: 3
Bedrooms Plus: 1
Bathrooms: 2
Kitchens: 1
Kitchens Plus: 1
Rooms: 7
Den/Family Room: No
Air Conditioning: Central Air
Fireplace: No
Laundry Level: Upper
Central Vacuum: N
Washrooms: 2
Utilities
Electricity: Yes
Gas: Yes
Cable: Available
Telephone: Yes
Building
Basement: Finished
Basement 2: Sep Entrance
Heat Type: Forced Air
Heat Source: Gas
Exterior: Brick
Exterior: Vinyl Siding
Water Supply: Municipal
Special Designation: Unknown
Other Structures: Garden Shed
Parking
Driveway: Pvt Double
Garage Spaces: 1
Garage Type: Attached
Covered Parking Spaces: 4
Total Parking Spaces: 5
Fees
Tax Year: 2017
Tax Legal Description: Lt 46, Pl 90 ; S/T Mf40198,Mf40199E S/T Mf40200
Taxes: $2,754
Highlights
Feature: Fenced Yard
Feature: Library
Feature: Place Of Worship
Feature: Rec Centre
Feature: School
Feature: Skiing
Land
Cross Street: Victoria/County Rd11
Municipality District: Shelburne
Fronting On: South
Pool: None
Sewer: Sewers
Lot Depth: 119.36 Feet
Lot Frontage: 55 Feet
Rooms
Room details for 321 Simon Street, Shelburne
| Type | Dimensions | Description |
|---|---|---|
| Foyer Main | 1.22 x 1.65 | W/O To Patio, Ceramic Floor |
| Living Main | 3.79 x 6.19 | O/Looks Frontyard |
| Kitchen Main | 3.54 x 2.93 | Ceramic Floor, Updated, O/Looks Dining |
| Dining Main | 3.54 x 1.78 | W/O To Yard, Ceramic Floor, Open Concept |
| 2nd Br Upper | 2.59 x 3.51 | Double Closet |
| 3rd Br Upper | 2.54 x 3.05 | Closet |
| Master Upper | 3.28 x 3.67 | Double Closet |
| Kitchen Lower | 1.40 x 2.75 | Open Concept |
| Dining Lower | 2.50 x 2.25 | Open Concept |
| Living Lower | 2.91 x 4.00 | Laminate, Pot Lights |
| 4th Br Lower | 3.36 x 3.31 | Closet, Closet |
| Play Lower | 2.56 x 4.85 | Pot Lights |
| XXXXXXXX | XXX XX, XXXX |
XXXX XXX XXXX |
$XXX,XXX |
| XXX XX, XXXX |
XXXXXX XXX XXXX |
$XXX,XXX | |
| XXXXXXXX | XXX XX, XXXX |
XXXXXXX XXX XXXX |
|
| XXX XX, XXXX |
XXXXXX XXX XXXX |
$XXX,XXX |
| XXXXXXXX XXXX | XXX XX, XXXX | $432,000 XXX XXXX |
| XXXXXXXX XXXXXX | XXX XX, XXXX | $439,900 XXX XXXX |
| XXXXXXXX XXXXXXX | XXX XX, XXXX | XXX XXXX |
| XXXXXXXX XXXXXX | XXX XX, XXXX | $449,000 XXX XXXX |

Laurelwoods Elementary School
Elementary: PublicPrimrose Elementary School
Elementary: PublicHyland Heights Elementary School
Elementary: PublicMono-Amaranth Public School
Elementary: PublicCentennial Hylands Elementary School
Elementary: PublicGlenbrook Elementary School
Elementary: PublicAlliston Campus
Secondary: PublicDufferin Centre for Continuing Education
Secondary: PublicErin District High School
Secondary: PublicCentre Dufferin District High School
Secondary: PublicWestside Secondary School
Secondary: PublicOrangeville District Secondary School
Secondary: Public- 1 bath
- 3 bed
- 1500 sqft
326 Andrew Street, Shelburne, Ontario • L9V 2Y8 • Shelburne



