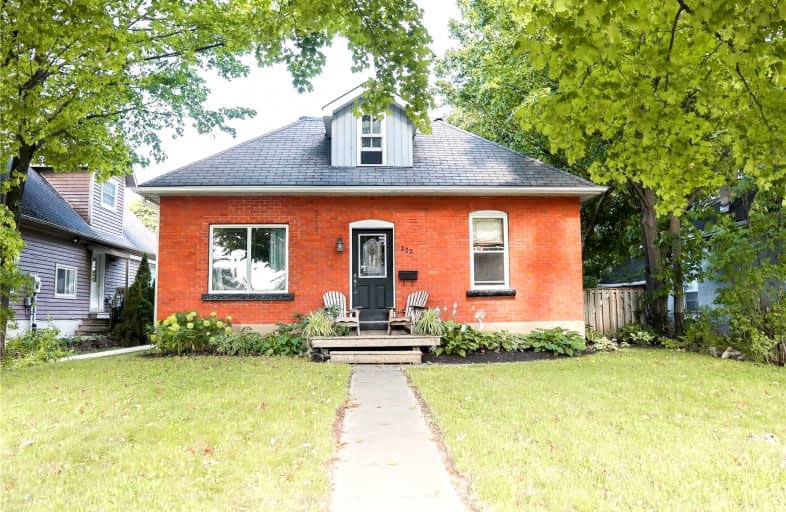
Video Tour

Laurelwoods Elementary School
Elementary: Public
14.36 km
Primrose Elementary School
Elementary: Public
5.11 km
Hyland Heights Elementary School
Elementary: Public
0.91 km
Mono-Amaranth Public School
Elementary: Public
16.58 km
Centennial Hylands Elementary School
Elementary: Public
0.07 km
Glenbrook Elementary School
Elementary: Public
0.99 km
Alliston Campus
Secondary: Public
27.46 km
Dufferin Centre for Continuing Education
Secondary: Public
18.85 km
Erin District High School
Secondary: Public
34.95 km
Centre Dufferin District High School
Secondary: Public
0.80 km
Westside Secondary School
Secondary: Public
20.09 km
Orangeville District Secondary School
Secondary: Public
18.91 km













