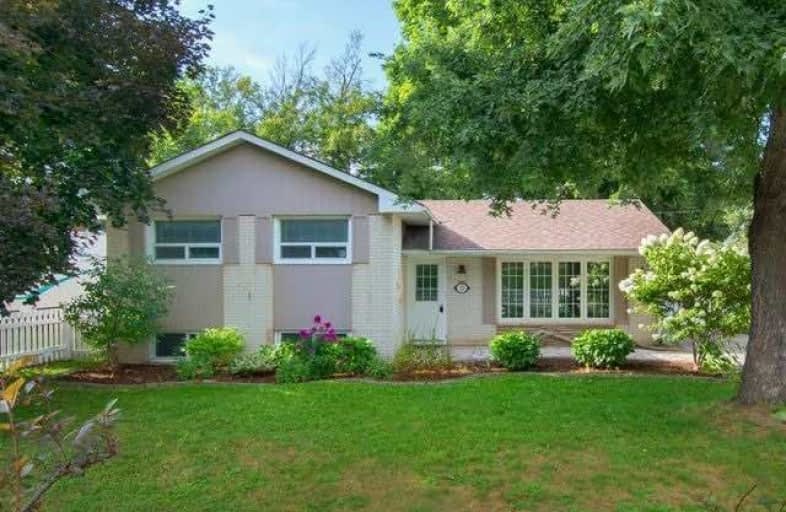
Laurelwoods Elementary School
Elementary: Public
14.57 km
Primrose Elementary School
Elementary: Public
5.08 km
Hyland Heights Elementary School
Elementary: Public
0.79 km
Mono-Amaranth Public School
Elementary: Public
16.80 km
Centennial Hylands Elementary School
Elementary: Public
0.29 km
Glenbrook Elementary School
Elementary: Public
0.76 km
Alliston Campus
Secondary: Public
27.45 km
Dufferin Centre for Continuing Education
Secondary: Public
19.08 km
Erin District High School
Secondary: Public
35.18 km
Centre Dufferin District High School
Secondary: Public
0.66 km
Westside Secondary School
Secondary: Public
20.32 km
Orangeville District Secondary School
Secondary: Public
19.14 km



