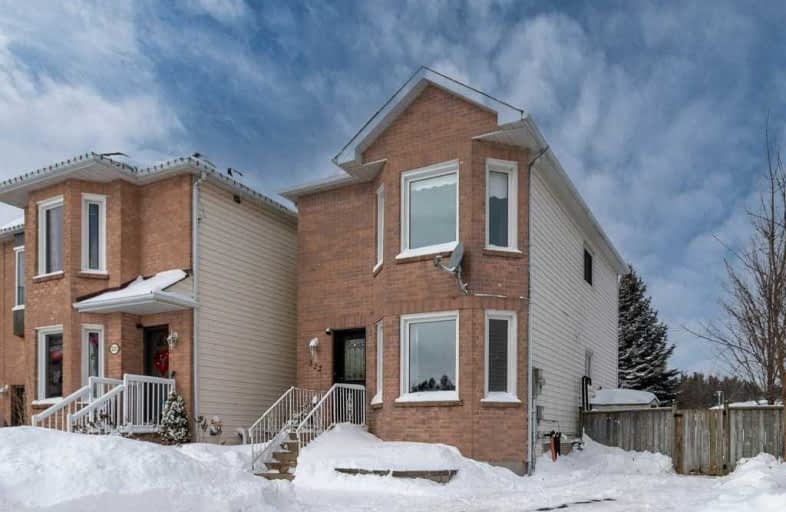Sold on Feb 23, 2021
Note: Property is not currently for sale or for rent.

-
Type: Link
-
Style: 2-Storey
-
Size: 1100 sqft
-
Lot Size: 10.36 x 139.05 Feet
-
Age: 16-30 years
-
Taxes: $2,979 per year
-
Days on Site: 6 Days
-
Added: Feb 17, 2021 (6 days on market)
-
Updated:
-
Last Checked: 2 months ago
-
MLS®#: X5118751
-
Listed By: Royal lepage rcr realty, brokerage
This Awesome Home Is Perfect For Starters, Downsizers And Investors Alike. Boasting 3 Generous Bedrooms And 2 Bathrooms, This Home Is A Lot Bigger Than It Looks. Centered In The Heart Of Shelburne, Just Steps To The Local Schools And Rec Centre, And Just A Short Walk To Everything Shelburne Has To Offer With Groceries And Medical Offices. Overlooking Shelburne Fair Board Lands In The Back, This Mid-Town Home Feels Like Like Living In The Country!
Extras
There Is Plenty Of Room For Family Gatherings With This Huge Eat In Kitchen, And Pass Through Cupboards. Entertaining This Summer Will Be A Breeze, Just Walk Out The Patio Doors And Onto The Deck (16Ft X 10 Ft) And Out Into The Rear Yard.
Property Details
Facts for 322 Shelburne Place, Shelburne
Status
Days on Market: 6
Last Status: Sold
Sold Date: Feb 23, 2021
Closed Date: Mar 25, 2021
Expiry Date: May 17, 2021
Sold Price: $588,000
Unavailable Date: Feb 23, 2021
Input Date: Feb 17, 2021
Prior LSC: Listing with no contract changes
Property
Status: Sale
Property Type: Link
Style: 2-Storey
Size (sq ft): 1100
Age: 16-30
Area: Shelburne
Community: Shelburne
Availability Date: Flexible
Inside
Bedrooms: 3
Bathrooms: 2
Kitchens: 1
Rooms: 10
Den/Family Room: Yes
Air Conditioning: None
Fireplace: No
Laundry Level: Lower
Central Vacuum: N
Washrooms: 2
Utilities
Electricity: Yes
Gas: Yes
Cable: Available
Telephone: Available
Building
Basement: Finished
Heat Type: Forced Air
Heat Source: Gas
Exterior: Brick
Exterior: Vinyl Siding
Elevator: N
UFFI: No
Energy Certificate: N
Green Verification Status: N
Water Supply: Municipal
Physically Handicapped-Equipped: N
Special Designation: Unknown
Other Structures: Garden Shed
Retirement: N
Parking
Driveway: Private
Garage Type: None
Covered Parking Spaces: 2
Total Parking Spaces: 2
Fees
Tax Year: 2020
Tax Legal Description: Pt Lt 6 Pl 326 Pt 12, 7R3691 ; Shelburne
Taxes: $2,979
Highlights
Feature: Clear View
Feature: Cul De Sac
Feature: Fenced Yard
Feature: Level
Feature: Library
Feature: Park
Land
Cross Street: Main To William To R
Municipality District: Shelburne
Fronting On: South
Parcel Number: 341350105
Pool: None
Sewer: Sewers
Lot Depth: 139.05 Feet
Lot Frontage: 10.36 Feet
Lot Irregularities: 139.05 Ft X 64.77 Ft
Acres: < .50
Waterfront: None
Additional Media
- Virtual Tour: https://unbranded.youriguide.com/322_shelburne_pl_shelburne_on/
Rooms
Room details for 322 Shelburne Place, Shelburne
| Type | Dimensions | Description |
|---|---|---|
| Living Main | 4.20 x 4.50 | Laminate |
| Kitchen Main | 5.70 x 4.90 | W/O To Sundeck, W/O To Yard, Eat-In Kitchen |
| Bathroom Main | 1.60 x 1.10 | 2 Pc Bath |
| Master 2nd | 4.30 x 4.15 | Double Closet |
| 2nd Br 2nd | 2.70 x 2.75 | Large Closet |
| 3rd Br 2nd | 3.27 x 3.30 | Large Closet |
| Bathroom 2nd | 1.50 x 2.20 | 3 Pc Bath |
| Rec Lower | 4.15 x 4.60 | Wood Trim |
| Utility Lower | 4.25 x 2.82 | Combined W/Laundry |
| Locker Lower | 1.64 x 2.55 | Separate Rm |
| XXXXXXXX | XXX XX, XXXX |
XXXX XXX XXXX |
$XXX,XXX |
| XXX XX, XXXX |
XXXXXX XXX XXXX |
$XXX,XXX | |
| XXXXXXXX | XXX XX, XXXX |
XXXX XXX XXXX |
$XXX,XXX |
| XXX XX, XXXX |
XXXXXX XXX XXXX |
$XXX,XXX |
| XXXXXXXX XXXX | XXX XX, XXXX | $588,000 XXX XXXX |
| XXXXXXXX XXXXXX | XXX XX, XXXX | $509,900 XXX XXXX |
| XXXXXXXX XXXX | XXX XX, XXXX | $313,000 XXX XXXX |
| XXXXXXXX XXXXXX | XXX XX, XXXX | $299,000 XXX XXXX |

Laurelwoods Elementary School
Elementary: PublicPrimrose Elementary School
Elementary: PublicHyland Heights Elementary School
Elementary: PublicMono-Amaranth Public School
Elementary: PublicCentennial Hylands Elementary School
Elementary: PublicGlenbrook Elementary School
Elementary: PublicAlliston Campus
Secondary: PublicDufferin Centre for Continuing Education
Secondary: PublicErin District High School
Secondary: PublicCentre Dufferin District High School
Secondary: PublicWestside Secondary School
Secondary: PublicOrangeville District Secondary School
Secondary: Public- 1 bath
- 3 bed
- 1500 sqft
326 Andrew Street, Shelburne, Ontario • L9V 2Y8 • Shelburne
- 3 bath
- 3 bed
166 Clark Street, Shelburne, Ontario • L0N 1S3 • Shelburne




