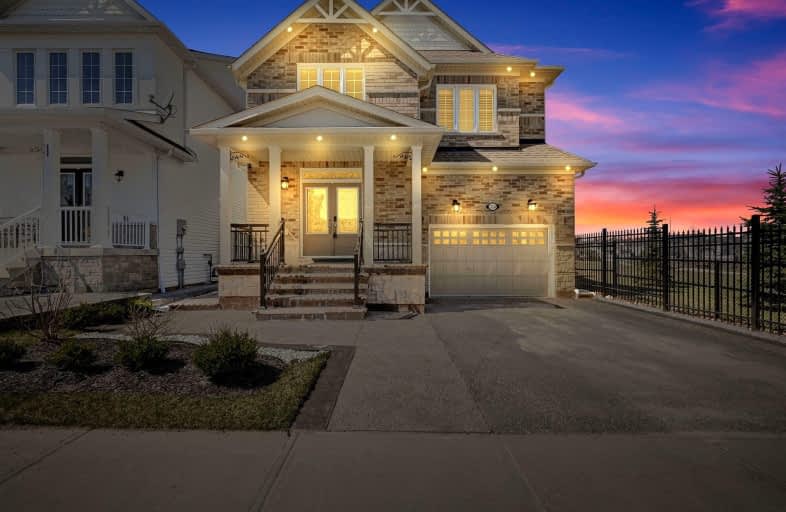Car-Dependent
- Most errands require a car.
Somewhat Bikeable
- Most errands require a car.

Laurelwoods Elementary School
Elementary: PublicPrimrose Elementary School
Elementary: PublicHyland Heights Elementary School
Elementary: PublicMono-Amaranth Public School
Elementary: PublicCentennial Hylands Elementary School
Elementary: PublicGlenbrook Elementary School
Elementary: PublicAlliston Campus
Secondary: PublicDufferin Centre for Continuing Education
Secondary: PublicErin District High School
Secondary: PublicCentre Dufferin District High School
Secondary: PublicWestside Secondary School
Secondary: PublicOrangeville District Secondary School
Secondary: Public-
Beyond The Gate
138 Main Street W, Shelburne, ON L9V 3K9 1.4km -
Dufferin Public House
214 Main Street E, Shelburne, ON L9V 3K6 1.44km -
Kelseys Original Roadhouse
115 Fifth Ave, Orangeville, ON L9W 5B7 20.25km
-
Main St Cafe
149 Main Street W, Shelburne, ON L9V 3K3 1.43km -
Jelly Craft Bakery
120 Main Street, Shelburne, ON L0N 1J0 1.44km -
Tim Hortons
802 Main Street, Shelburne, ON L0N 1S4 2.16km
-
Zehrs
50 4th Avenue, Orangeville, ON L9W 1L0 20.68km -
Shoppers Drug Mart
475 Broadway, Orangeville, ON L9W 2Y9 20.78km -
IDA Headwaters Pharmacy
170 Lakeview Court, Orangeville, ON L9W 5J7 21.22km
-
School Days Cafe
420 Owen Sound Street, Shelburne, ON L0N 1S1 0.99km -
Happy Dragon Express
226 First Avenue E, Unit 5, Shelburne, ON L9V 2X4 1.32km -
Lucky Kitchen
120 Owen Sound Street, Shelburne, ON L9V 3L3 1.35km
-
Orangeville Mall
150 First Street, Orangeville, ON L9W 3T7 19.67km -
Giant Tiger
226 First Ave, Unit 1, Shelburne, ON L0N 1S0 1.53km -
Winners
55 Fourth Avenue, Orangeville, ON L9W 1G7 20.49km
-
John's No Frills
101 Second Line, RR 1, Shelburne, ON L9V 3J4 2.26km -
Lennox Farm 1988
518024 County Road 124, Melancthon, ON L9V 1V9 11.36km -
Harmony Whole Foods Market
163 First Street, Unit A, Orangeville, ON L9W 3J8 19.72km
-
Hockley General Store and Restaurant
994227 Mono Adjala Townline, Mono, ON L9W 2Z2 20.89km -
Top O'the Rock
194424 Grey Road 13, Flesherton, ON N0C 1E0 35.61km -
LCBO
97 Parkside Drive W, Fergus, ON N1M 3M5 44.39km
-
Petro-Canada
508 Main Street, Shelburne, ON L0N 1S2 1.65km -
Ultramar
517A Main St, Shelburne, ON L0N 1S4 1.72km -
Esso
800 Main Street, Shelburne, ON L0N 1S6 2.12km
-
Imagine Cinemas Alliston
130 Young Street W, Alliston, ON L9R 1P8 26.91km -
South Simcoe Theatre
1 Hamilton Street, Cookstown, ON L0L 1L0 42.31km -
Cineplex
6 Mountain Road, Collingwood, ON L9Y 4S8 45.84km
-
Orangeville Public Library
1 Mill Street, Orangeville, ON L9W 2M2 21.13km -
Grey Highlands Public Library
101 Highland Drive, Flesherton, ON N0C 1E0 32.48km -
Caledon Public Library
150 Queen Street S, Bolton, ON L7E 1E3 44.98km
-
Headwaters Health Care Centre
100 Rolling Hills Drive, Orangeville, ON L9W 4X9 21.88km -
Chafford 200 Medical Centre
195 Broadway, Orangeville, ON L9W 1K2 21.06km -
Headwaters Walk In Clinic
170 Lakeview Court, Unit 2, Orangeville, ON L9W 4P2 21.18km
-
Walter's Creek Park
Cedar Street and Susan Street, Shelburne ON 0.4km -
Community Park - Horning's Mills
Horning's Mills ON 8.1km -
Mono Cliffs Provincial Park
Shelburne ON 12.15km
-
CIBC
226 1st Ave, Shelburne ON L0N 1S0 1.31km -
Shelburne Credit Union
133 Owen Sound St, Shelburne ON L9V 3L1 1.4km -
RBC Royal Bank
123 Owen Sound St, Shelburne ON L9V 3L1 1.37km














