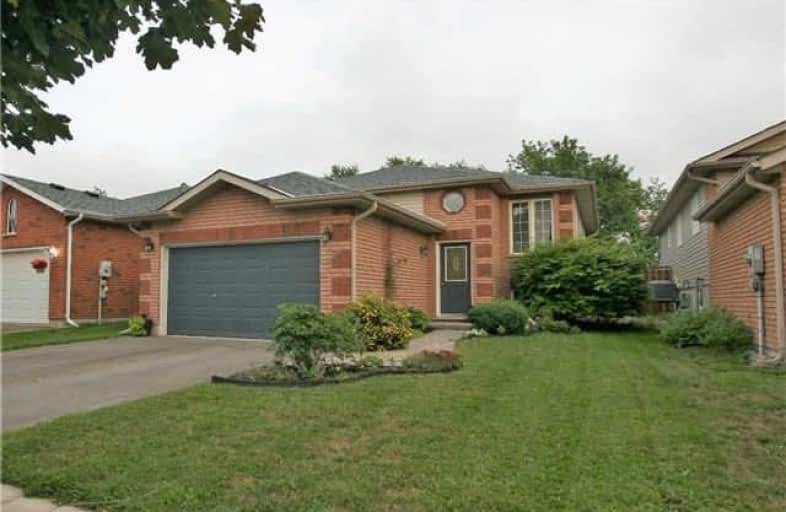Sold on Sep 01, 2018
Note: Property is not currently for sale or for rent.

-
Type: Detached
-
Style: Bungalow-Raised
-
Size: 1100 sqft
-
Lot Size: 40.03 x 108.27 Feet
-
Age: 16-30 years
-
Taxes: $3,616 per year
-
Days on Site: 30 Days
-
Added: Sep 07, 2019 (4 weeks on market)
-
Updated:
-
Last Checked: 2 months ago
-
MLS®#: X4209363
-
Listed By: Royal lepage rcr realty, brokerage
Everyone Will Appreciate This Exceptionally Well Kept, Ready To Move In Home! Large Eat In Kitchen Walks Out To Spacious Deck And Mature Yard With Trees, Shrubs And Perennial Gardens, Overlooking...Yet Private From...The Green Space Behind. Master Bedroom Has Walk-In Closet With Additional Hanging Rods And Private 4 Pc Ensuite. 2 Additional Bedrooms And Open Living Room Complete The Main Level. Finished Lower Level Boasts Large Family Room, 4th Bedroom And
Extras
Fully Finished Laundry Room. There Is Plenty Of Storage Is Available In The Utility Room, Separate Storage Room, As Well As The Crawl Space Under The Front Foyer. Updates Include: Roof-17; Drive-16; Deck-17; Most Flooring-14-15; Paint -17
Property Details
Facts for 325 Longbow Street, Shelburne
Status
Days on Market: 30
Last Status: Sold
Sold Date: Sep 01, 2018
Closed Date: Oct 26, 2018
Expiry Date: Dec 01, 2018
Sold Price: $479,000
Unavailable Date: Sep 01, 2018
Input Date: Aug 02, 2018
Property
Status: Sale
Property Type: Detached
Style: Bungalow-Raised
Size (sq ft): 1100
Age: 16-30
Area: Shelburne
Community: Shelburne
Availability Date: End Oct/Tbd
Assessment Amount: $284,000
Assessment Year: 2018
Inside
Bedrooms: 3
Bedrooms Plus: 1
Bathrooms: 3
Kitchens: 1
Rooms: 5
Den/Family Room: No
Air Conditioning: Central Air
Fireplace: No
Laundry Level: Lower
Central Vacuum: Y
Washrooms: 3
Utilities
Electricity: Yes
Gas: Yes
Cable: Available
Telephone: Available
Building
Basement: Finished
Heat Type: Forced Air
Heat Source: Gas
Exterior: Brick
Exterior: Vinyl Siding
Water Supply: Municipal
Special Designation: Unknown
Parking
Driveway: Pvt Double
Garage Spaces: 2
Garage Type: Attached
Covered Parking Spaces: 2
Total Parking Spaces: 3
Fees
Tax Year: 2018
Tax Legal Description: Lot 73 Plan 7M-10; Shelburne
Taxes: $3,616
Highlights
Feature: Fenced Yard
Feature: Park
Feature: School
Land
Cross Street: Simon To Homestead T
Municipality District: Shelburne
Fronting On: South
Parcel Number: 341290240
Pool: None
Sewer: Sewers
Lot Depth: 108.27 Feet
Lot Frontage: 40.03 Feet
Lot Irregularities: Lot Size As Per Mpac
Zoning: R4-6
Rooms
Room details for 325 Longbow Street, Shelburne
| Type | Dimensions | Description |
|---|---|---|
| Foyer In Betwn | 2.51 x 2.85 | Access To Garage, Closet, Irregular Rm |
| Living Main | 3.52 x 5.74 | Laminate, Combined W/Dining |
| Kitchen Main | 3.56 x 4.44 | Eat-In Kitchen, W/O To Deck |
| Master Main | - | 4 Pc Ensuite, W/I Closet, Laminate |
| 2nd Br Main | 3.12 x 3.02 | Laminate, Closet, Window |
| 3rd Br Main | 2.72 x 2.69 | Laminate, Closet, Window |
| Family Lower | 4.38 x 6.85 | Laminate, Above Grade Window, Irregular Rm |
| 4th Br Lower | 2.73 x 3.91 | Laminate, Above Grade Window, Closet |
| Laundry Lower | 2.85 x 3.07 | Above Grade Window, Finished, Ceramic Floor |
| Utility Lower | 2.99 x 3.03 | Unfinished, Irregular Rm |
| Other Lower | 2.09 x 3.97 | Unfinished |
| XXXXXXXX | XXX XX, XXXX |
XXXX XXX XXXX |
$XXX,XXX |
| XXX XX, XXXX |
XXXXXX XXX XXXX |
$XXX,XXX |
| XXXXXXXX XXXX | XXX XX, XXXX | $479,000 XXX XXXX |
| XXXXXXXX XXXXXX | XXX XX, XXXX | $479,900 XXX XXXX |

Laurelwoods Elementary School
Elementary: PublicPrimrose Elementary School
Elementary: PublicHyland Heights Elementary School
Elementary: PublicMono-Amaranth Public School
Elementary: PublicCentennial Hylands Elementary School
Elementary: PublicGlenbrook Elementary School
Elementary: PublicAlliston Campus
Secondary: PublicDufferin Centre for Continuing Education
Secondary: PublicErin District High School
Secondary: PublicCentre Dufferin District High School
Secondary: PublicWestside Secondary School
Secondary: PublicOrangeville District Secondary School
Secondary: Public- 1 bath
- 3 bed
- 1500 sqft
326 Andrew Street, Shelburne, Ontario • L9V 2Y8 • Shelburne



