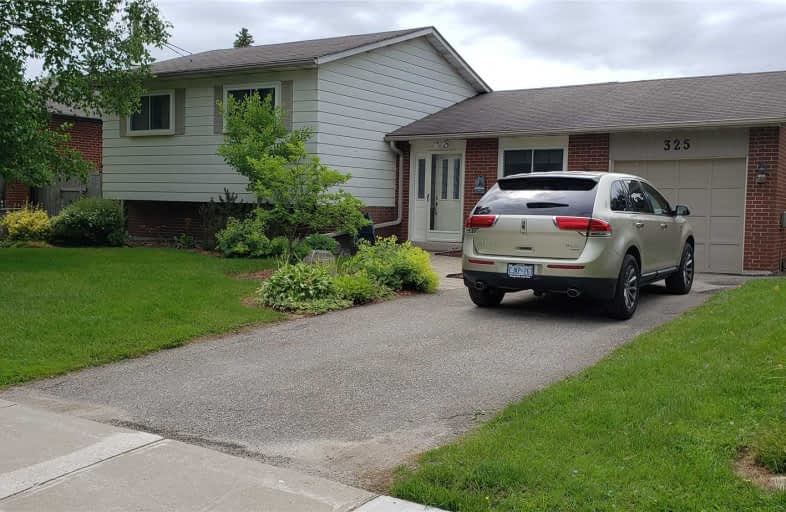Sold on Aug 01, 2019
Note: Property is not currently for sale or for rent.

-
Type: Detached
-
Style: Sidesplit 3
-
Lot Size: 55 x 119.36 Feet
-
Age: No Data
-
Taxes: $2,984 per year
-
Days on Site: 30 Days
-
Added: Sep 07, 2019 (4 weeks on market)
-
Updated:
-
Last Checked: 2 months ago
-
MLS®#: X4504528
-
Listed By: Royal lepage flower city realty, brokerage
!!! Immaculate !!! Family Home On A Large Lot In A Great Family Neighbourhood !!! Enjoy The Outdoors You'll Love The Massive Deck, The Change House/Cabana/Bar (With Hydro) And Of Course The Hot Tub !!! Lots Of Natural Light !!! Picturesque Window In Family Room !!! Finished Basement With Wood Burning Stove !!! Very Neat And Clean !!! Ready To Move-In !!!
Extras
!!! Stove !!! Fridge !!! D/Washer !!! Washer !!! Dryer !!! All Elf's !!! Cac !!! Hwt Tank Is Rental !!! Hot Tub "As-Is"
Property Details
Facts for 325 Simon Street, Shelburne
Status
Days on Market: 30
Last Status: Sold
Sold Date: Aug 01, 2019
Closed Date: Sep 30, 2019
Expiry Date: Oct 02, 2019
Sold Price: $440,000
Unavailable Date: Aug 01, 2019
Input Date: Jul 03, 2019
Prior LSC: Listing with no contract changes
Property
Status: Sale
Property Type: Detached
Style: Sidesplit 3
Area: Shelburne
Community: Shelburne
Availability Date: Tba
Inside
Bedrooms: 3
Bathrooms: 1
Kitchens: 1
Rooms: 6
Den/Family Room: No
Air Conditioning: Central Air
Fireplace: Yes
Washrooms: 1
Building
Basement: Finished
Heat Type: Forced Air
Heat Source: Gas
Exterior: Alum Siding
Exterior: Brick
Water Supply: Municipal
Special Designation: Unknown
Parking
Driveway: Private
Garage Spaces: 1
Garage Type: Attached
Covered Parking Spaces: 3
Total Parking Spaces: 4
Fees
Tax Year: 2019
Tax Legal Description: Plan90 Lot 47, S/T Mf40198, Mf40199E
Taxes: $2,984
Land
Cross Street: Main And Jelly
Municipality District: Shelburne
Fronting On: South
Pool: None
Sewer: Sewers
Lot Depth: 119.36 Feet
Lot Frontage: 55 Feet
Lot Irregularities: !!! Virtual Tour !!!
Additional Media
- Virtual Tour: https://unbranded.mediatours.ca/property/325-simon-street-shelburne/
Rooms
Room details for 325 Simon Street, Shelburne
| Type | Dimensions | Description |
|---|---|---|
| Kitchen Main | 2.18 x 4.18 | Eat-In Kitchen, B/I Dishwasher |
| Living Main | 3.49 x 7.07 | Combined W/Dining, Hardwood Floor |
| Dining Main | 3.49 x 7.07 | Combined W/Living, Hardwood Floor, W/O To Garden |
| Master Upper | 3.14 x 3.65 | Closet, Broadloom, Window |
| 2nd Br Upper | 2.79 x 2.72 | Closet, Broadloom, Window |
| 3rd Br Upper | 2.60 x 3.89 | Broadloom, Window |
| Rec Lower | 5.79 x 6.20 | Broadloom, Wood Stove |
| XXXXXXXX | XXX XX, XXXX |
XXXX XXX XXXX |
$XXX,XXX |
| XXX XX, XXXX |
XXXXXX XXX XXXX |
$XXX,XXX | |
| XXXXXXXX | XXX XX, XXXX |
XXXXXXX XXX XXXX |
|
| XXX XX, XXXX |
XXXXXX XXX XXXX |
$XXX,XXX | |
| XXXXXXXX | XXX XX, XXXX |
XXXXXXX XXX XXXX |
|
| XXX XX, XXXX |
XXXXXX XXX XXXX |
$XXX,XXX | |
| XXXXXXXX | XXX XX, XXXX |
XXXX XXX XXXX |
$XXX,XXX |
| XXX XX, XXXX |
XXXXXX XXX XXXX |
$XXX,XXX |
| XXXXXXXX XXXX | XXX XX, XXXX | $440,000 XXX XXXX |
| XXXXXXXX XXXXXX | XXX XX, XXXX | $449,900 XXX XXXX |
| XXXXXXXX XXXXXXX | XXX XX, XXXX | XXX XXXX |
| XXXXXXXX XXXXXX | XXX XX, XXXX | $469,900 XXX XXXX |
| XXXXXXXX XXXXXXX | XXX XX, XXXX | XXX XXXX |
| XXXXXXXX XXXXXX | XXX XX, XXXX | $479,900 XXX XXXX |
| XXXXXXXX XXXX | XXX XX, XXXX | $323,200 XXX XXXX |
| XXXXXXXX XXXXXX | XXX XX, XXXX | $324,900 XXX XXXX |

Laurelwoods Elementary School
Elementary: PublicPrimrose Elementary School
Elementary: PublicHyland Heights Elementary School
Elementary: PublicMono-Amaranth Public School
Elementary: PublicCentennial Hylands Elementary School
Elementary: PublicGlenbrook Elementary School
Elementary: PublicAlliston Campus
Secondary: PublicDufferin Centre for Continuing Education
Secondary: PublicErin District High School
Secondary: PublicCentre Dufferin District High School
Secondary: PublicWestside Secondary School
Secondary: PublicOrangeville District Secondary School
Secondary: Public- 1 bath
- 3 bed
- 1500 sqft
326 Andrew Street, Shelburne, Ontario • L9V 2Y8 • Shelburne



